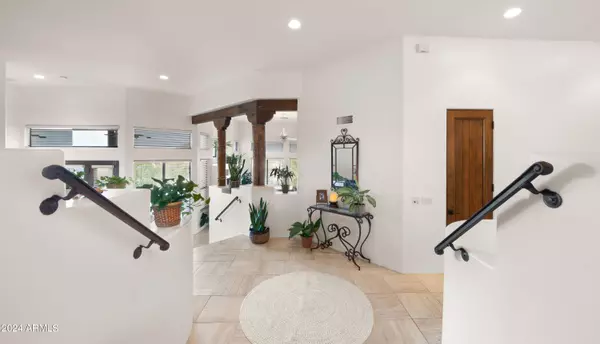1540 E SHARON Drive Phoenix, AZ 85022
4 Beds
3.5 Baths
3,900 SqFt
UPDATED:
11/18/2024 11:53 PM
Key Details
Property Type Single Family Home
Sub Type Single Family - Detached
Listing Status Active Under Contract
Purchase Type For Sale
Square Footage 3,900 sqft
Price per Sqft $307
Subdivision Views At Mountainside
MLS Listing ID 6657328
Style Territorial/Santa Fe
Bedrooms 4
HOA Fees $90/mo
HOA Y/N Yes
Originating Board Arizona Regional Multiple Listing Service (ARMLS)
Year Built 1999
Annual Tax Amount $5,836
Tax Year 2023
Lot Size 0.447 Acres
Acres 0.45
Property Description
Location
State AZ
County Maricopa
Community Views At Mountainside
Direction Head (West) on Cactus Rd, continue to Thunderbird Rd, turn (North) on N Point Golf Club Dr, turn (East) on Roberts Rd, turn (Right) into gate on Eugie Ave, and go (Left) on Sharon Dr to the property.
Rooms
Other Rooms Great Room, Family Room
Den/Bedroom Plus 4
Separate Den/Office N
Interior
Interior Features Eat-in Kitchen, 9+ Flat Ceilings, Central Vacuum, Wet Bar, Kitchen Island, Pantry, Bidet, Double Vanity, Full Bth Master Bdrm, Separate Shwr & Tub, Granite Counters
Heating Electric
Cooling Refrigeration, Ceiling Fan(s)
Flooring Carpet, Stone
Fireplaces Number 1 Fireplace
Fireplaces Type 1 Fireplace
Fireplace Yes
Window Features Dual Pane
SPA None
Laundry WshrDry HookUp Only
Exterior
Exterior Feature Covered Patio(s), Patio
Parking Features Attch'd Gar Cabinets, Electric Door Opener
Garage Spaces 3.0
Garage Description 3.0
Fence Block, Wrought Iron
Pool Private
Landscape Description Irrigation Front
Community Features Gated Community, Community Pool, Golf
View Mountain(s)
Roof Type Built-Up
Private Pool Yes
Building
Lot Description Desert Front, Natural Desert Back, Irrigation Front
Story 1
Builder Name Renaissance Custom Homes
Sewer Public Sewer
Water City Water
Architectural Style Territorial/Santa Fe
Structure Type Covered Patio(s),Patio
New Construction No
Schools
Elementary Schools Hidden Hills Elementary School
Middle Schools Shea Middle School
High Schools Shadow Mountain High School
School District Paradise Valley Unified District
Others
HOA Name Moonridge Golf
HOA Fee Include Insurance,Street Maint
Senior Community No
Tax ID 159-01-360
Ownership Fee Simple
Acceptable Financing Conventional, 1031 Exchange
Horse Property N
Listing Terms Conventional, 1031 Exchange

Copyright 2025 Arizona Regional Multiple Listing Service, Inc. All rights reserved.





