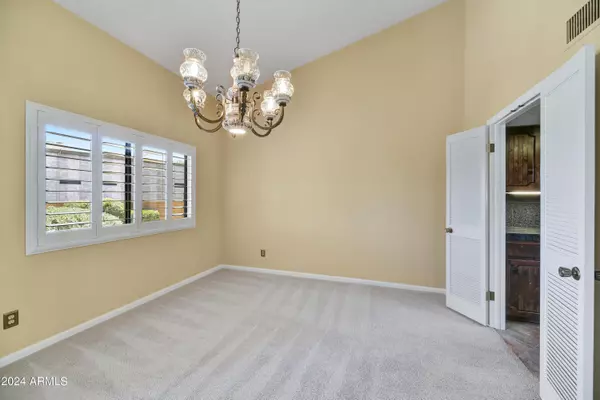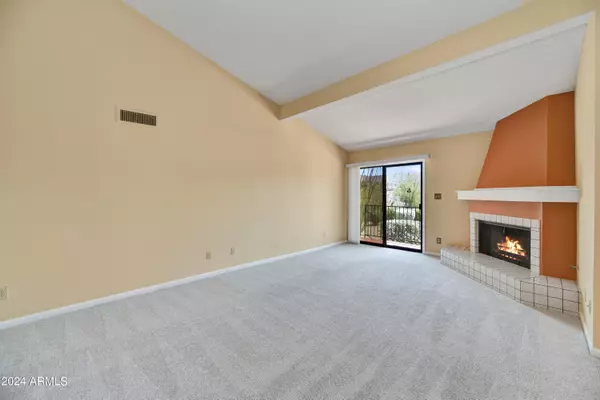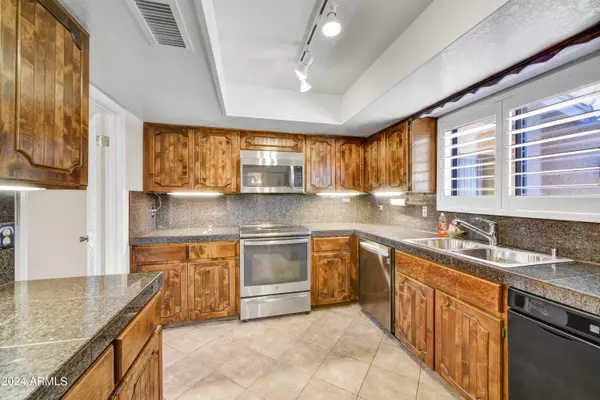7439 E Sundance Trail #504 Carefree, AZ 85377
2 Beds
2 Baths
1,519 SqFt
UPDATED:
12/28/2024 05:47 PM
Key Details
Property Type Townhouse
Sub Type Townhouse
Listing Status Active
Purchase Type For Sale
Square Footage 1,519 sqft
Price per Sqft $302
Subdivision Las Torres Canyon Ridge
MLS Listing ID 6683874
Style Spanish
Bedrooms 2
HOA Fees $394/mo
HOA Y/N Yes
Originating Board Arizona Regional Multiple Listing Service (ARMLS)
Year Built 1980
Annual Tax Amount $836
Tax Year 2023
Lot Size 110 Sqft
Property Description
Location
State AZ
County Maricopa
Community Las Torres Canyon Ridge
Direction Scottsdale Rd. N. which turns into Tom Darlington in Carefree...cross over Cave Creek Rd. & continue NE until you reach the end of the Las Torres development. Unit #504 is the end unit facing north.
Rooms
Master Bedroom Not split
Den/Bedroom Plus 2
Separate Den/Office N
Interior
Interior Features Central Vacuum, Furnished(See Rmrks), No Interior Steps, Vaulted Ceiling(s), 3/4 Bath Master Bdrm, Double Vanity, High Speed Internet, Granite Counters
Heating Natural Gas
Cooling Refrigeration, Ceiling Fan(s)
Flooring Carpet, Tile
Fireplaces Number 1 Fireplace
Fireplaces Type 1 Fireplace, Family Room, Gas
Fireplace Yes
Window Features Sunscreen(s),Dual Pane
SPA None
Exterior
Exterior Feature Private Pickleball Court(s), Covered Patio(s), Patio, Private Yard, Sport Court(s), Tennis Court(s)
Parking Features Electric Door Opener, Separate Strge Area
Garage Spaces 2.0
Garage Description 2.0
Fence Wrought Iron
Pool None
Community Features Pickleball Court(s), Community Spa Htd, Community Pool Htd, Tennis Court(s)
Amenities Available Rental OK (See Rmks), Self Managed
View Mountain(s)
Roof Type Tile
Accessibility Bath Grab Bars
Private Pool No
Building
Lot Description Sprinklers In Front, Desert Front, Auto Timer H2O Front
Story 2
Builder Name Unknown
Sewer Public Sewer
Water City Water
Architectural Style Spanish
Structure Type Private Pickleball Court(s),Covered Patio(s),Patio,Private Yard,Sport Court(s),Tennis Court(s)
New Construction No
Schools
Elementary Schools Black Mountain Elementary School
Middle Schools Sonoran Trails Middle School
High Schools Cactus Shadows High School
School District Cave Creek Unified District
Others
HOA Name Las Torres
HOA Fee Include Roof Repair,Insurance,Pest Control,Maintenance Grounds,Street Maint,Front Yard Maint,Trash,Roof Replacement,Maintenance Exterior
Senior Community Yes
Tax ID 216-88-019
Ownership Fee Simple
Acceptable Financing Conventional, VA Loan
Horse Property N
Listing Terms Conventional, VA Loan
Special Listing Condition Age Restricted (See Remarks)

Copyright 2025 Arizona Regional Multiple Listing Service, Inc. All rights reserved.





