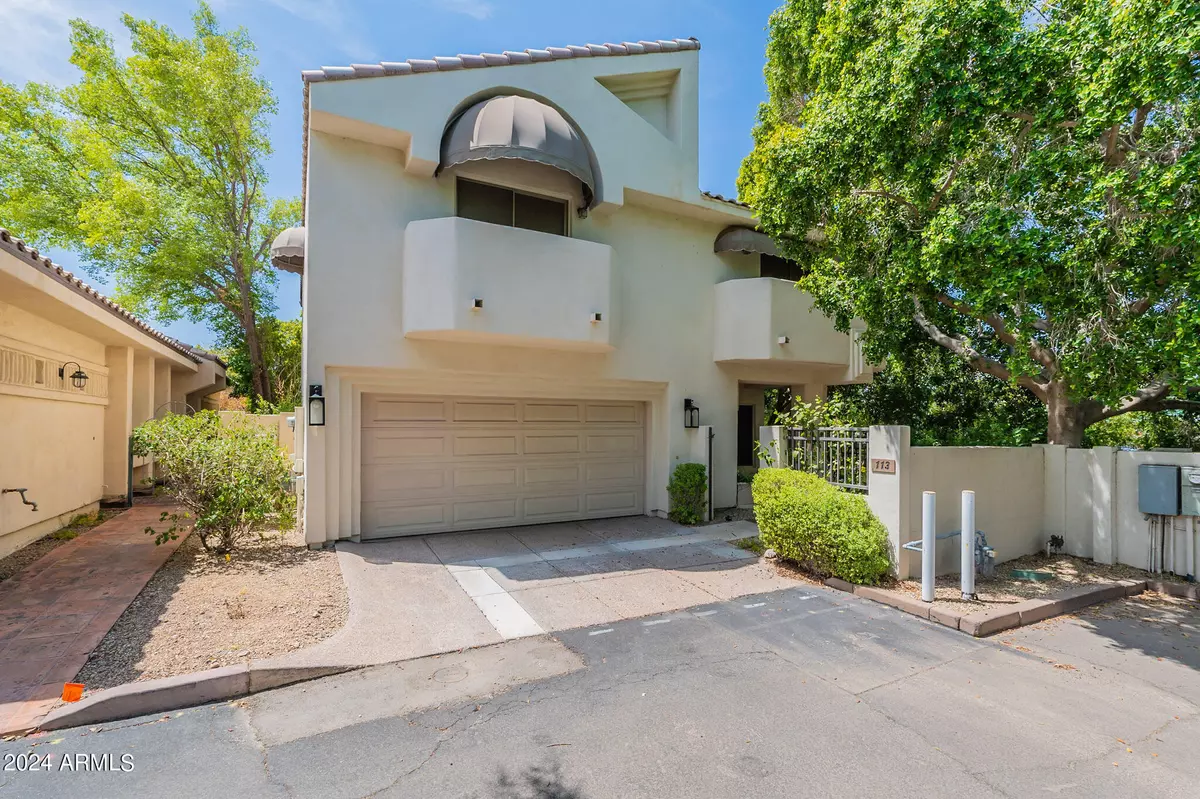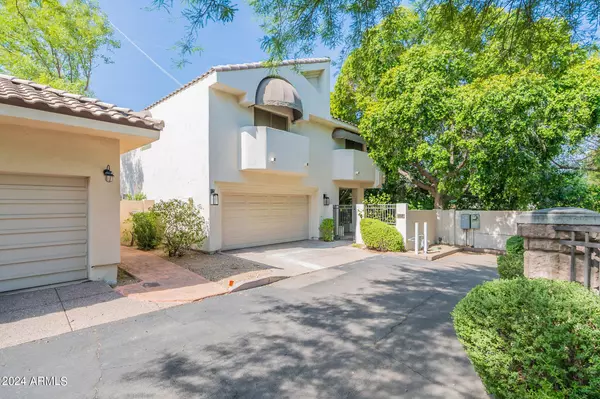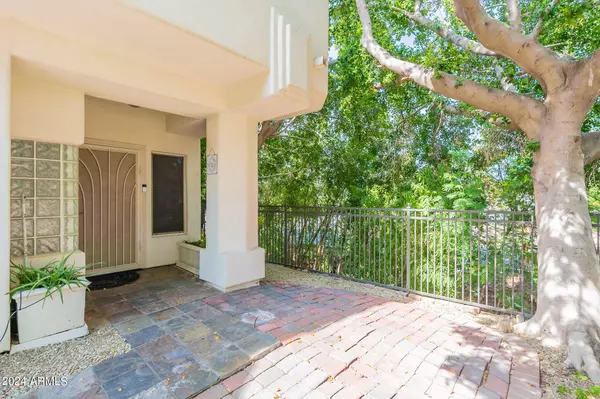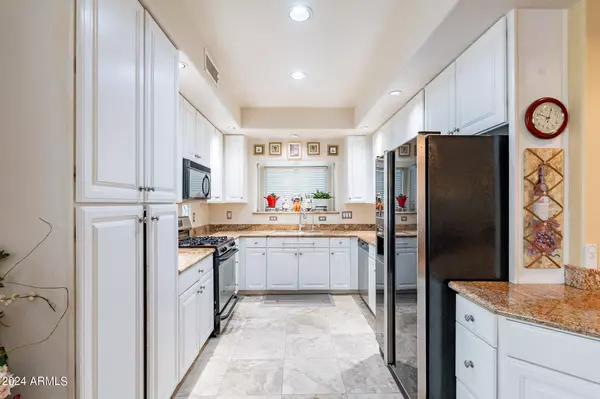7240 N DREAMY DRAW Drive #113 Phoenix, AZ 85020
2 Beds
2.5 Baths
2,209 SqFt
UPDATED:
01/01/2025 05:13 PM
Key Details
Property Type Single Family Home
Sub Type Single Family - Detached
Listing Status Active
Purchase Type For Sale
Square Footage 2,209 sqft
Price per Sqft $235
Subdivision Legends At Dreamy Draw
MLS Listing ID 6738480
Bedrooms 2
HOA Fees $345/mo
HOA Y/N Yes
Originating Board Arizona Regional Multiple Listing Service (ARMLS)
Year Built 1998
Annual Tax Amount $2,737
Tax Year 2023
Lot Size 3,489 Sqft
Acres 0.08
Property Description
Buyers currently living in Maricopa or Pinal County ask about an ADDITIONAL $7,000 home buyer credit available on this home via the Community Promise Program.
Location
State AZ
County Maricopa
Community Legends At Dreamy Draw
Direction east on glendale to 17th st.-north-turns into dreamy draw-gate on west side.
Rooms
Other Rooms Loft, Family Room
Master Bedroom Upstairs
Den/Bedroom Plus 3
Separate Den/Office N
Interior
Interior Features Upstairs, Eat-in Kitchen, Double Vanity, Full Bth Master Bdrm, Separate Shwr & Tub
Heating Electric, Natural Gas
Cooling Ceiling Fan(s), Refrigeration
Fireplaces Number 1 Fireplace
Fireplaces Type 1 Fireplace
Fireplace Yes
SPA None
Laundry WshrDry HookUp Only
Exterior
Exterior Feature Balcony, Covered Patio(s), Patio
Parking Features Electric Door Opener
Garage Spaces 2.0
Garage Description 2.0
Fence Block
Pool None
Community Features Gated Community, Community Spa Htd, Community Pool
Amenities Available Management
Roof Type Tile
Private Pool No
Building
Lot Description Dirt Back
Story 2
Builder Name unk
Sewer Public Sewer
Water City Water
Structure Type Balcony,Covered Patio(s),Patio
New Construction No
Schools
Elementary Schools Madison Heights Elementary School
Middle Schools Madison #1 Middle School
High Schools Camelback High School
School District Phoenix Union High School District
Others
HOA Name Legend @ Dreamy Draw
HOA Fee Include Maintenance Grounds,Other (See Remarks),Street Maint,Trash,Water
Senior Community No
Tax ID 164-24-138
Ownership Fee Simple
Acceptable Financing Conventional, VA Loan
Horse Property N
Listing Terms Conventional, VA Loan

Copyright 2025 Arizona Regional Multiple Listing Service, Inc. All rights reserved.





