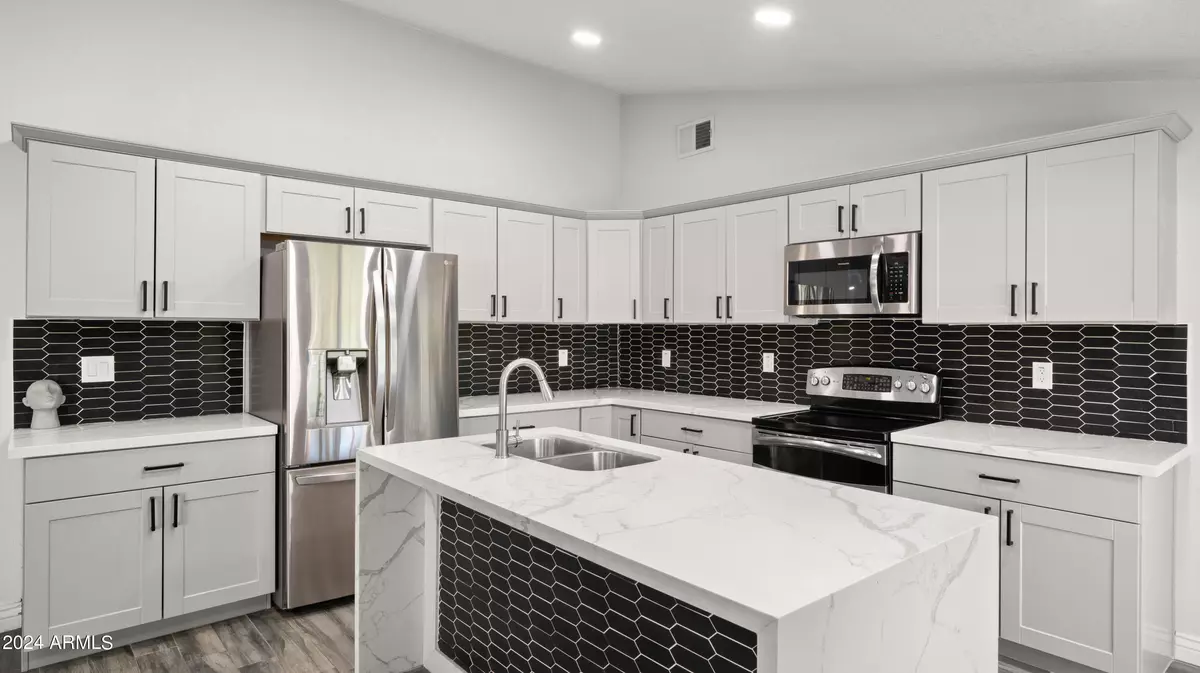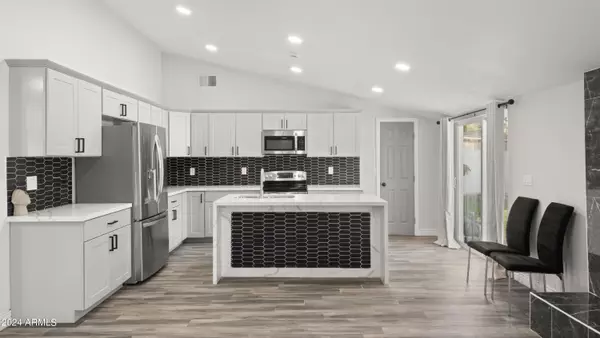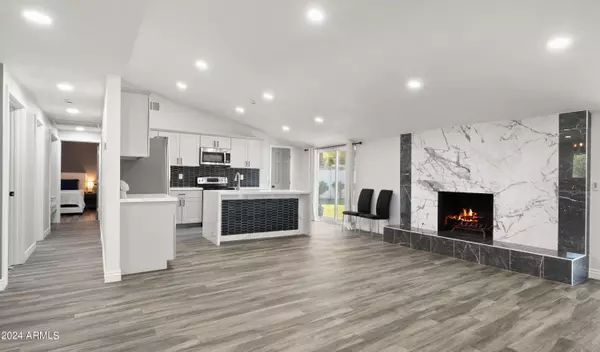1312 W BERRIDGE Lane Phoenix, AZ 85013
4 Beds
4 Baths
3,672 SqFt
UPDATED:
12/31/2024 04:53 AM
Key Details
Property Type Single Family Home
Sub Type Single Family - Detached
Listing Status Pending
Purchase Type For Sale
Square Footage 3,672 sqft
Price per Sqft $245
Subdivision Del Montes Estates
MLS Listing ID 6740400
Style Other (See Remarks),Ranch
Bedrooms 4
HOA Y/N No
Originating Board Arizona Regional Multiple Listing Service (ARMLS)
Year Built 1955
Annual Tax Amount $4,778
Tax Year 2021
Lot Size 0.395 Acres
Acres 0.39
Property Description
New Plumbing, New Sewer lines & New Roof in 2021, 3 new HVAC units in 2017! Beautifully updated home on a massive lot in right in the heart of central Phoenix with an entire separate guest house! An absolute prime location! Trendy restaurants in every direction! Minutes to the stadiums for sporting events! Beautiful white quartz countertops with a modern black backsplash! Bathrooms are also appointed with beautiful modern finishes as well!! Home is priced well below comps, buyers may need to put there finishing touches on the property. Come see us today
Location
State AZ
County Maricopa
Community Del Montes Estates
Direction West on Camelback, take a right to 15th Ave, take a right on Berridge. Your New Home is on your left.
Rooms
Other Rooms Guest Qtrs-Sep Entrn
Master Bedroom Split
Den/Bedroom Plus 5
Separate Den/Office Y
Interior
Interior Features Eat-in Kitchen, No Interior Steps, Kitchen Island, Pantry, Double Vanity, Full Bth Master Bdrm, Separate Shwr & Tub, High Speed Internet
Heating Natural Gas
Cooling Refrigeration, Ceiling Fan(s)
Flooring Laminate, Tile, Wood
Fireplaces Number 1 Fireplace
Fireplaces Type 1 Fireplace
Fireplace Yes
Window Features Low-E,Triple Pane Windows
SPA None
Exterior
Exterior Feature Covered Patio(s), Patio, Separate Guest House
Parking Features Electric Door Opener
Garage Spaces 2.0
Garage Description 2.0
Fence Block
Pool Private
Amenities Available None
Roof Type Composition
Private Pool Yes
Building
Lot Description Grass Front, Grass Back
Story 1
Builder Name Niksi Construction
Sewer Public Sewer
Water City Water
Architectural Style Other (See Remarks), Ranch
Structure Type Covered Patio(s),Patio, Separate Guest House
New Construction No
Schools
Elementary Schools Maryland Elementary School
Middle Schools Royal Palm Middle School
High Schools Washington High School
School District Glendale Union High School District
Others
HOA Fee Include No Fees
Senior Community No
Tax ID 156-30-040
Ownership Fee Simple
Acceptable Financing Conventional, 1031 Exchange, FHA, VA Loan
Horse Property N
Horse Feature Other, See Remarks
Listing Terms Conventional, 1031 Exchange, FHA, VA Loan
Special Listing Condition Owner/Agent

Copyright 2025 Arizona Regional Multiple Listing Service, Inc. All rights reserved.





