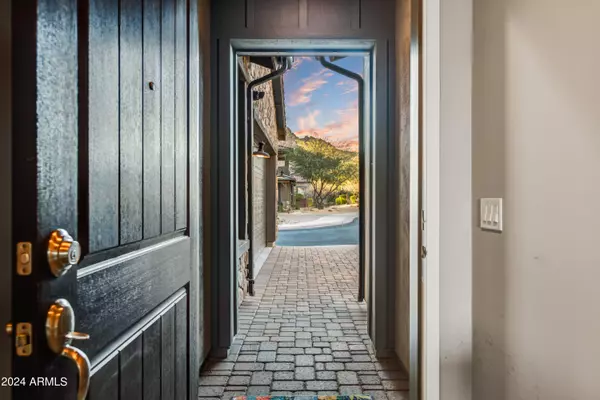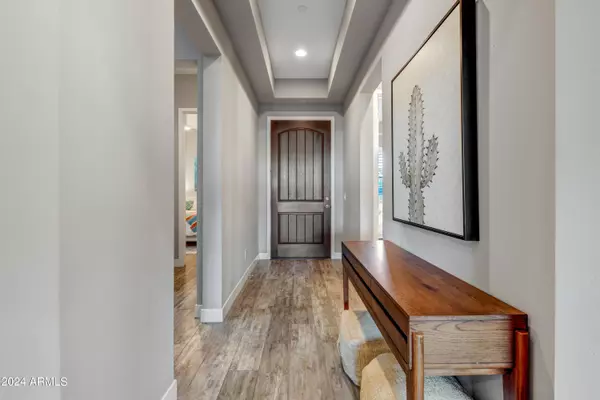26819 N 104TH Way Scottsdale, AZ 85262
3 Beds
3 Baths
2,112 SqFt
UPDATED:
01/06/2025 12:00 AM
Key Details
Property Type Townhouse
Sub Type Townhouse
Listing Status Pending
Purchase Type For Sale
Square Footage 2,112 sqft
Price per Sqft $497
Subdivision Reserve At Pinnacle Peak
MLS Listing ID 6755593
Style Ranch,Spanish,Santa Barbara/Tuscan
Bedrooms 3
HOA Fees $340/mo
HOA Y/N Yes
Originating Board Arizona Regional Multiple Listing Service (ARMLS)
Year Built 2017
Annual Tax Amount $2,799
Tax Year 2023
Lot Size 3,938 Sqft
Acres 0.09
Property Description
Location
State AZ
County Maricopa
Community Reserve At Pinnacle Peak
Direction Alma School & Happy Valley - NORTH on Alma School. LEFT onto Pinnacle Peak Pkwy. Gate is second RIGHT (104th Pl). Through gate, RIGHT on Monterra Way to LEFT on 104TH Way to house on RIGHT.
Rooms
Other Rooms Great Room
Master Bedroom Split
Den/Bedroom Plus 3
Separate Den/Office N
Interior
Interior Features 9+ Flat Ceilings, Drink Wtr Filter Sys, Fire Sprinklers, No Interior Steps, Soft Water Loop, Kitchen Island, Pantry, Double Vanity, Full Bth Master Bdrm, Separate Shwr & Tub, High Speed Internet
Heating Natural Gas
Cooling Refrigeration
Flooring Tile
Fireplaces Number 1 Fireplace
Fireplaces Type 1 Fireplace, Living Room
Fireplace Yes
Window Features Dual Pane,Low-E
SPA None
Exterior
Exterior Feature Private Street(s)
Parking Features Side Vehicle Entry
Garage Spaces 2.0
Garage Description 2.0
Fence Block, Wrought Iron
Pool None
Community Features Gated Community, Community Spa Htd, Community Spa, Community Pool Htd, Community Pool
Amenities Available Management
View Mountain(s)
Roof Type Tile
Private Pool No
Building
Lot Description Sprinklers In Front, Desert Back, Desert Front, Cul-De-Sac, Auto Timer H2O Front
Story 1
Builder Name K Hovanian Homes
Sewer Public Sewer
Water City Water
Architectural Style Ranch, Spanish, Santa Barbara/Tuscan
Structure Type Private Street(s)
New Construction No
Schools
Elementary Schools Desert Sun Academy
Middle Schools Sonoran Trails Middle School
High Schools Cactus Shadows High School
School District Cave Creek Unified District
Others
HOA Name Reserve At Pinnacle
HOA Fee Include Street Maint
Senior Community No
Tax ID 216-80-456
Ownership Fee Simple
Acceptable Financing Conventional
Horse Property N
Listing Terms Conventional

Copyright 2025 Arizona Regional Multiple Listing Service, Inc. All rights reserved.





