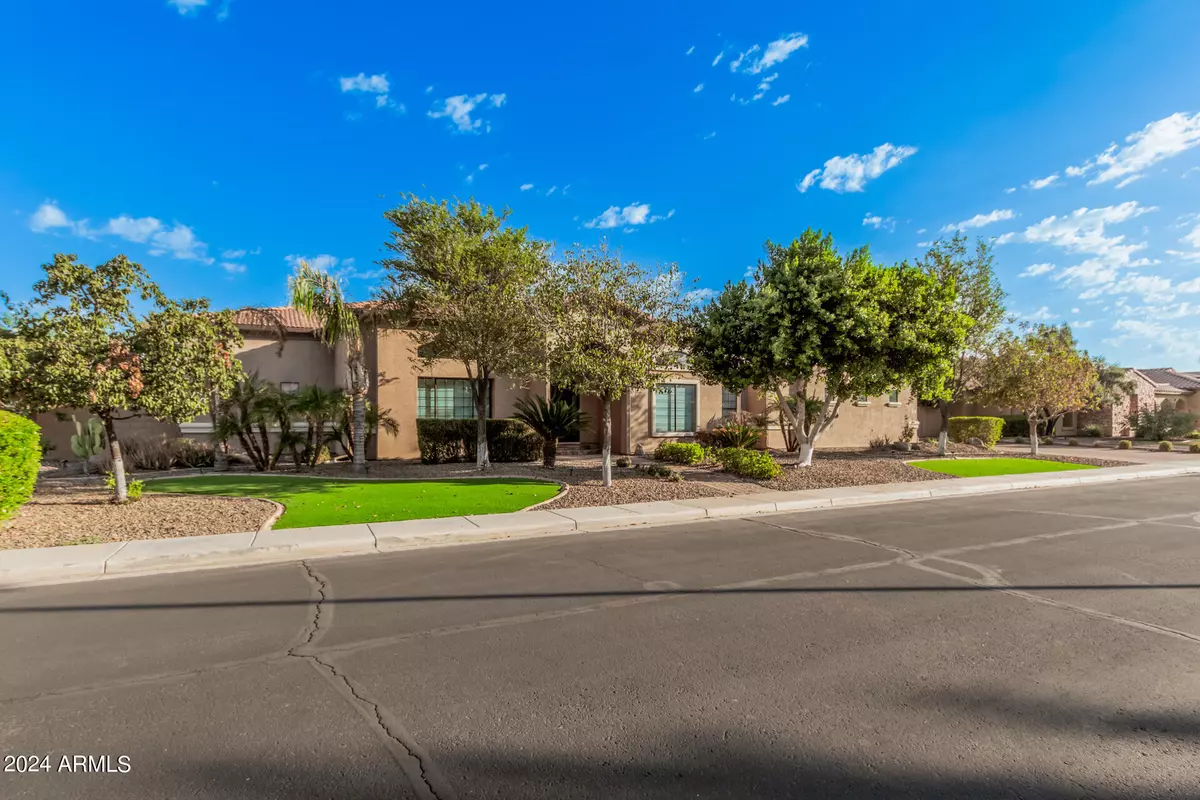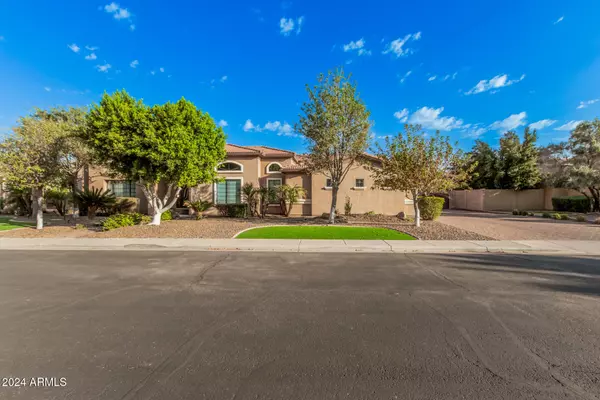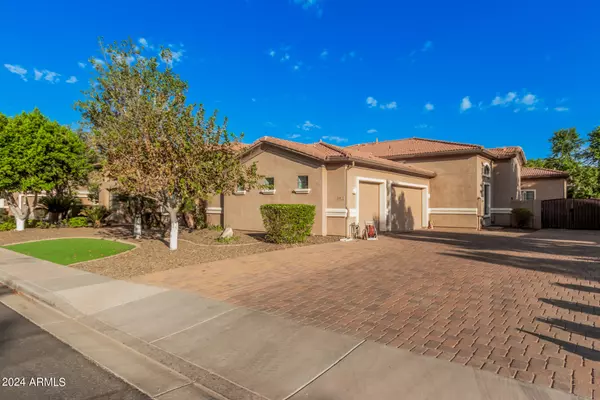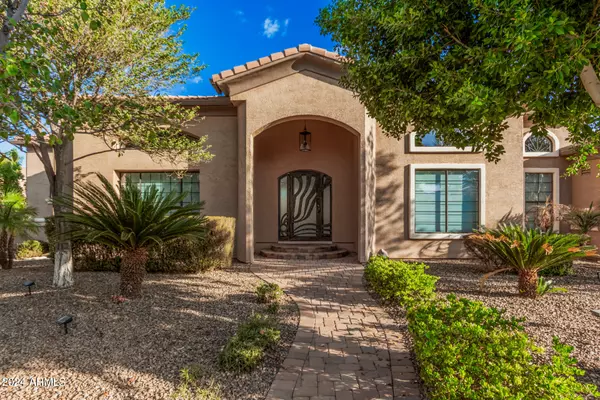4102 E SCORPIO Place Chandler, AZ 85249
7 Beds
5.5 Baths
6,751 SqFt
UPDATED:
01/08/2025 04:51 PM
Key Details
Property Type Single Family Home
Sub Type Single Family - Detached
Listing Status Active
Purchase Type For Sale
Square Footage 6,751 sqft
Price per Sqft $272
Subdivision Falcon Estates
MLS Listing ID 6772164
Style Ranch
Bedrooms 7
HOA Fees $225/mo
HOA Y/N Yes
Originating Board Arizona Regional Multiple Listing Service (ARMLS)
Year Built 2005
Annual Tax Amount $7,697
Tax Year 2024
Lot Size 0.461 Acres
Acres 0.46
Property Description
Location
State AZ
County Maricopa
Community Falcon Estates
Direction Head south on Lindsay Rd, Turn left onto Scorpio Pl, Enter through gate. Turn right to stay on Scorpio Pl. Property will be on the left.
Rooms
Other Rooms Family Room
Basement Finished, Full
Guest Accommodations 375.0
Den/Bedroom Plus 7
Separate Den/Office N
Interior
Interior Features Eat-in Kitchen, Breakfast Bar, 9+ Flat Ceilings, Wet Bar, Kitchen Island, Double Vanity, Full Bth Master Bdrm, Separate Shwr & Tub, Tub with Jets, High Speed Internet, Granite Counters
Heating Natural Gas
Cooling Ceiling Fan(s), Refrigeration
Flooring Stone, Wood
Fireplaces Type 2 Fireplace, Exterior Fireplace, Master Bedroom, Gas
Fireplace Yes
Window Features Dual Pane
SPA None
Laundry WshrDry HookUp Only
Exterior
Exterior Feature Covered Patio(s), Patio
Parking Features Attch'd Gar Cabinets, Dir Entry frm Garage, Electric Door Opener, RV Gate, Side Vehicle Entry
Garage Spaces 3.0
Garage Description 3.0
Fence Block
Pool None
Community Features Gated Community, Playground, Biking/Walking Path
Amenities Available Management
Roof Type Tile
Private Pool No
Building
Lot Description Desert Back, Desert Front, Synthetic Grass Frnt
Story 1
Builder Name Amberwood Homes
Sewer Public Sewer
Water City Water
Architectural Style Ranch
Structure Type Covered Patio(s),Patio
New Construction No
Schools
Elementary Schools John & Carol Carlson Elementary
Middle Schools Willie & Coy Payne Jr. High
High Schools Basha High School
School District Chandler Unified District
Others
HOA Name Falcon Estate
HOA Fee Include Maintenance Grounds,Street Maint
Senior Community No
Tax ID 304-81-203
Ownership Fee Simple
Acceptable Financing Conventional
Horse Property N
Listing Terms Conventional

Copyright 2025 Arizona Regional Multiple Listing Service, Inc. All rights reserved.





