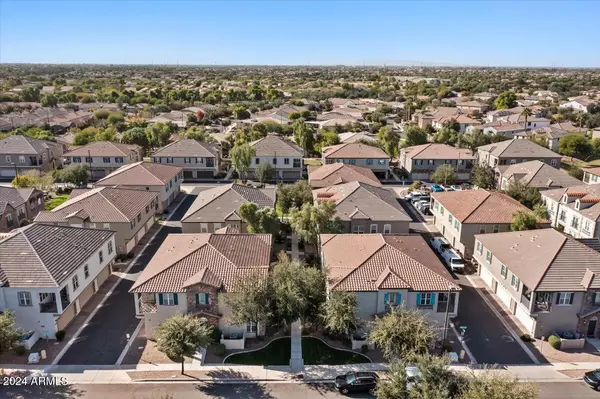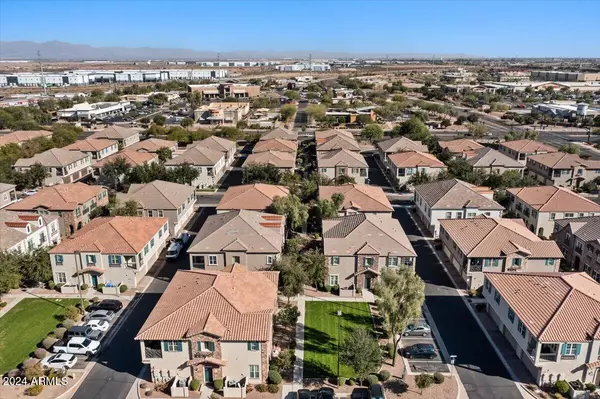GET MORE INFORMATION
$ 366,540
$ 369,990 0.9%
4726 E RED OAK Lane #103 Gilbert, AZ 85297
3 Beds
2.5 Baths
1,328 SqFt
UPDATED:
Key Details
Sold Price $366,540
Property Type Townhouse
Sub Type Townhouse
Listing Status Sold
Purchase Type For Sale
Square Footage 1,328 sqft
Price per Sqft $276
Subdivision Power Ranch Neighborhood 9 Parcel 1 Condominium Am
MLS Listing ID 6785265
Sold Date 01/15/25
Bedrooms 3
HOA Fees $343/mo
HOA Y/N Yes
Originating Board Arizona Regional Multiple Listing Service (ARMLS)
Year Built 2013
Annual Tax Amount $1,451
Tax Year 2024
Lot Size 1,070 Sqft
Acres 0.02
Property Description
Location
State AZ
County Maricopa
Community Power Ranch Neighborhood 9 Parcel 1 Condominium Am
Direction South to Los Altos/Rittenhouse. West to Ranger Park on Ranger. Property on west side of ranger, 3rd in on the left
Rooms
Master Bedroom Upstairs
Den/Bedroom Plus 3
Separate Den/Office N
Interior
Interior Features Upstairs, Breakfast Bar, 9+ Flat Ceilings, Soft Water Loop, Double Vanity, Full Bth Master Bdrm, High Speed Internet, Granite Counters
Heating Electric
Cooling Ceiling Fan(s), Refrigeration
Flooring Carpet, Vinyl, Tile
Fireplaces Number No Fireplace
Fireplaces Type None
Fireplace No
Window Features Dual Pane
SPA None
Exterior
Garage Spaces 2.0
Garage Description 2.0
Fence None
Pool None
Community Features Community Pool, Lake Subdivision, Playground, Biking/Walking Path, Clubhouse
Amenities Available Management
Roof Type Tile
Private Pool No
Building
Story 2
Builder Name Blanford
Sewer Public Sewer
Water City Water
New Construction No
Schools
Elementary Schools Centennial Elementary School
Middle Schools Sossaman Middle School
High Schools Higley High School
Others
HOA Name The Knolls
HOA Fee Include Maintenance Grounds
Senior Community No
Tax ID 314-01-383
Ownership Condominium
Acceptable Financing Conventional, FHA, VA Loan
Horse Property N
Listing Terms Conventional, FHA, VA Loan
Financing Conventional

Copyright 2025 Arizona Regional Multiple Listing Service, Inc. All rights reserved.
Bought with Swans Realty & Property Management, LLC





