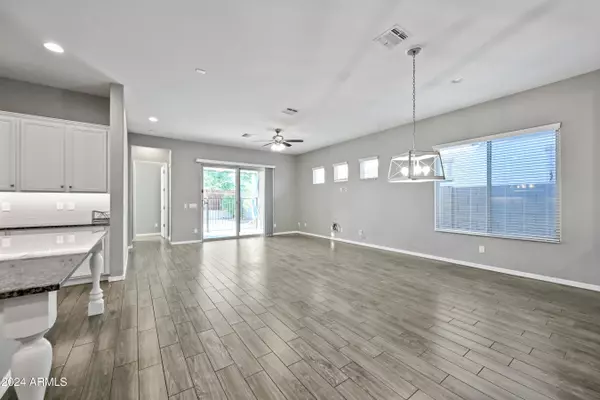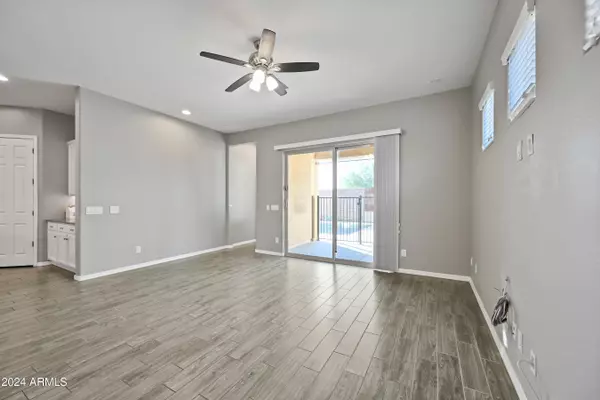22324 N 102ND Avenue Peoria, AZ 85383
4 Beds
4 Baths
2,387 SqFt
UPDATED:
12/16/2024 05:14 PM
Key Details
Property Type Single Family Home
Sub Type Single Family - Detached
Listing Status Pending
Purchase Type For Rent
Square Footage 2,387 sqft
Subdivision Meadows Parcel 12B
MLS Listing ID 6793312
Style Ranch
Bedrooms 4
HOA Y/N Yes
Originating Board Arizona Regional Multiple Listing Service (ARMLS)
Year Built 2017
Lot Size 6,180 Sqft
Acres 0.14
Property Description
Location
State AZ
County Maricopa
Community Meadows Parcel 12B
Direction Loop 101 to Union Hills, North on 83rd Avenue (turns into Lake Pleasant Parkway) North to Williams, East on Williams to 101st Ave. South on 101st Ave to Cashman, left on 102nd Ave. to property.
Rooms
Other Rooms Great Room, BonusGame Room
Master Bedroom Split
Den/Bedroom Plus 5
Separate Den/Office N
Interior
Interior Features Master Downstairs, Eat-in Kitchen, Breakfast Bar, 9+ Flat Ceilings, Kitchen Island, Double Vanity, Full Bth Master Bdrm, High Speed Internet, Granite Counters
Heating Natural Gas
Cooling Programmable Thmstat, Refrigeration
Flooring Carpet, Tile
Fireplaces Number No Fireplace
Fireplaces Type None
Furnishings Unfurnished
Fireplace No
Window Features Dual Pane,ENERGY STAR Qualified Windows,Low-E,Vinyl Frame
Laundry Dryer Included, Inside, Washer Included
Exterior
Exterior Feature Covered Patio(s), Private Yard
Parking Features Electric Door Opener, Dir Entry frm Garage, Tandem
Garage Spaces 3.0
Garage Description 3.0
Fence Block
Pool Private
Landscape Description Irrigation Front
Community Features Community Pool, Playground, Biking/Walking Path
Roof Type Reflective Coating,Concrete
Private Pool Yes
Building
Lot Description Desert Front, Irrigation Front
Story 1
Builder Name Woodside Homes of AZ, LLC
Sewer Public Sewer
Water City Water
Architectural Style Ranch
Structure Type Covered Patio(s),Private Yard
New Construction No
Schools
Elementary Schools Sunset Heights Elementary School
Middle Schools Sunset Heights Elementary School
High Schools Liberty High School
School District Peoria Unified School District
Others
Pets Allowed Lessor Approval
HOA Name The Meadows
Senior Community No
Tax ID 200-13-657
Horse Property N

Copyright 2025 Arizona Regional Multiple Listing Service, Inc. All rights reserved.





