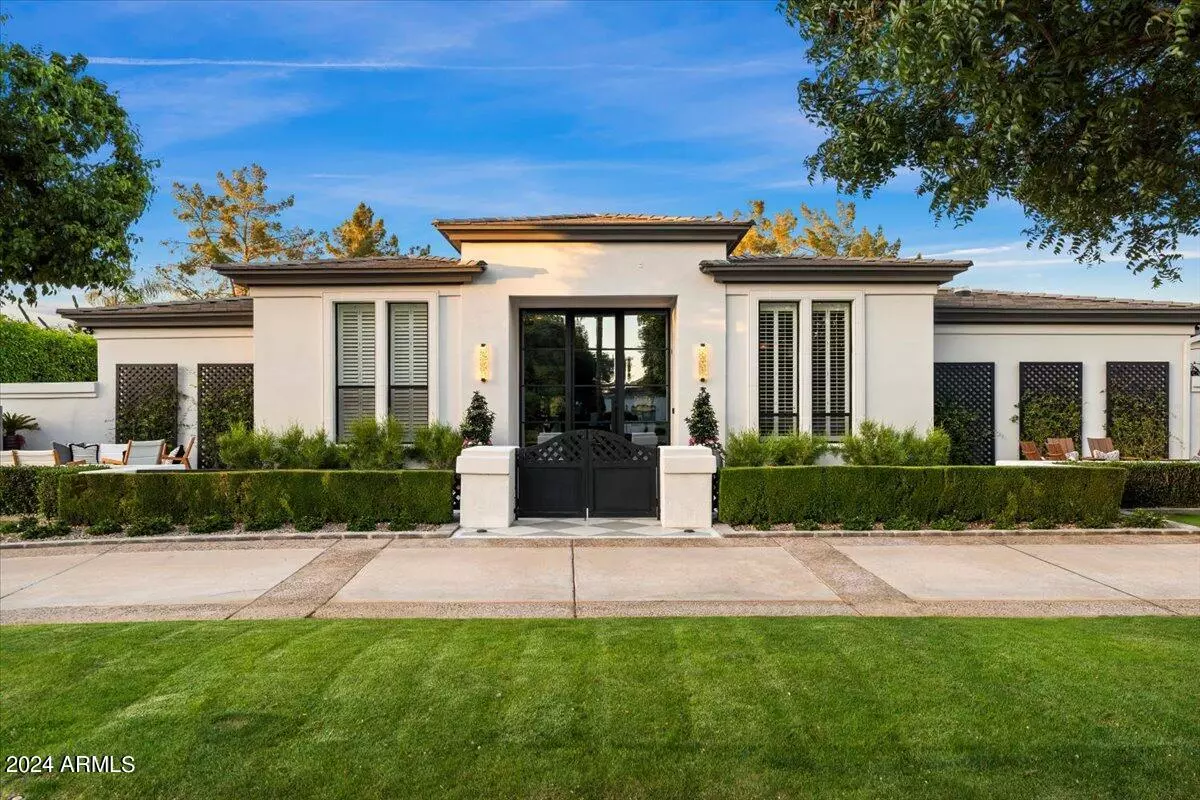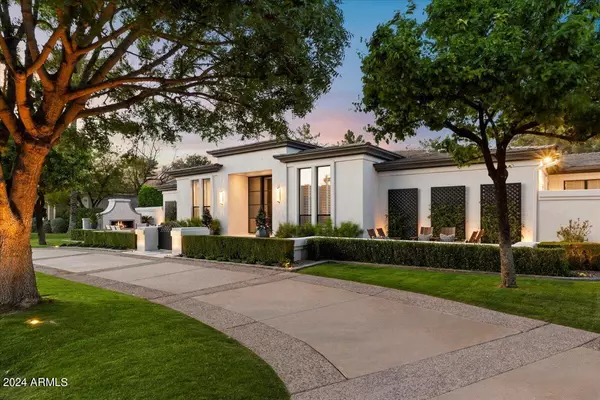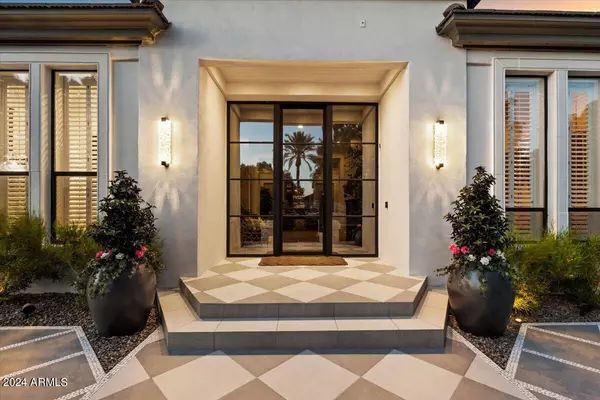5700 E SANNA Street Paradise Valley, AZ 85253
5 Beds
4.5 Baths
5,150 SqFt
UPDATED:
01/06/2025 07:46 AM
Key Details
Property Type Single Family Home
Sub Type Single Family - Detached
Listing Status Active
Purchase Type For Sale
Square Footage 5,150 sqft
Price per Sqft $1,164
Subdivision Camelback Country Estates Unit 4
MLS Listing ID 6800164
Style Santa Barbara/Tuscan
Bedrooms 5
HOA Fees $275/qua
HOA Y/N Yes
Originating Board Arizona Regional Multiple Listing Service (ARMLS)
Year Built 1986
Annual Tax Amount $6,609
Tax Year 2023
Lot Size 1.035 Acres
Acres 1.03
Property Description
This meticulously crafted single-level home is situated on the serene backdrop of the lush Camelback Golf Club!. Step into luxury as you enter through the grand courtyard, setting the tone for the lavish lifestyle within. Boasting four spacious bedrooms, four and a half bathrooms, a den, and a separate office, every corner of this home exudes space and
sophistication. The heart of the home features a gourmet kitchen updated with high-end appliances, making culinary endeavors a delight. Entertain guests in the expansive living room, or indulge in leisurely evenings at the full bar, perfect for hosting unforgettable gatherings. Outside, the backyard beckons with resort-style amenities, including a sparkling pool and an outdoor kitchen. With its seamless fusion of indoor-outdoor living, this home offers a sanctuary of relaxation and entertainment amidst breathtaking views of the surrounding greenery. Please watch the video in this listing.
Location
State AZ
County Maricopa
Community Camelback Country Estates Unit 4
Direction Tatum West on Doubletree Rd to Sanna Street, North on Sanna to property. - golf course lot.
Rooms
Other Rooms ExerciseSauna Room, BonusGame Room
Master Bedroom Split
Den/Bedroom Plus 7
Separate Den/Office Y
Interior
Interior Features Eat-in Kitchen, Breakfast Bar, 9+ Flat Ceilings, Drink Wtr Filter Sys, Intercom, No Interior Steps, Roller Shields, Soft Water Loop, Vaulted Ceiling(s), Wet Bar, Kitchen Island, Pantry, Double Vanity, Full Bth Master Bdrm, Separate Shwr & Tub, High Speed Internet, Smart Home, Granite Counters
Heating Natural Gas
Cooling Ceiling Fan(s), ENERGY STAR Qualified Equipment, Programmable Thmstat, Refrigeration
Flooring Tile, Wood
Fireplaces Type 3+ Fireplace, Exterior Fireplace, Free Standing, Family Room, Master Bedroom, Gas
Fireplace Yes
Window Features Sunscreen(s),Dual Pane,ENERGY STAR Qualified Windows,Low-E,Mechanical Sun Shds
SPA Heated,Private
Exterior
Exterior Feature Covered Patio(s), Patio, Private Yard, Storage, Built-in Barbecue
Parking Features Attch'd Gar Cabinets, Dir Entry frm Garage, Electric Door Opener, Side Vehicle Entry
Garage Spaces 3.0
Garage Description 3.0
Fence Block, Wrought Iron
Pool Variable Speed Pump, Heated, Private
Landscape Description Irrigation Front
Community Features Golf, Biking/Walking Path
Amenities Available Management
View Mountain(s)
Roof Type Tile
Private Pool Yes
Building
Lot Description Sprinklers In Front, On Golf Course, Grass Front, Synthetic Grass Back, Auto Timer H2O Front, Irrigation Front
Story 1
Builder Name CUSTOM
Sewer Public Sewer
Water City Water
Architectural Style Santa Barbara/Tuscan
Structure Type Covered Patio(s),Patio,Private Yard,Storage,Built-in Barbecue
New Construction No
Schools
Elementary Schools Cherokee Elementary School
Middle Schools Cocopah Middle School
High Schools Chaparral High School
School District Scottsdale Unified District
Others
HOA Name Camelback Country Es
HOA Fee Include Maintenance Grounds
Senior Community No
Tax ID 168-35-021
Ownership Fee Simple
Acceptable Financing Conventional
Horse Property N
Listing Terms Conventional

Copyright 2025 Arizona Regional Multiple Listing Service, Inc. All rights reserved.





