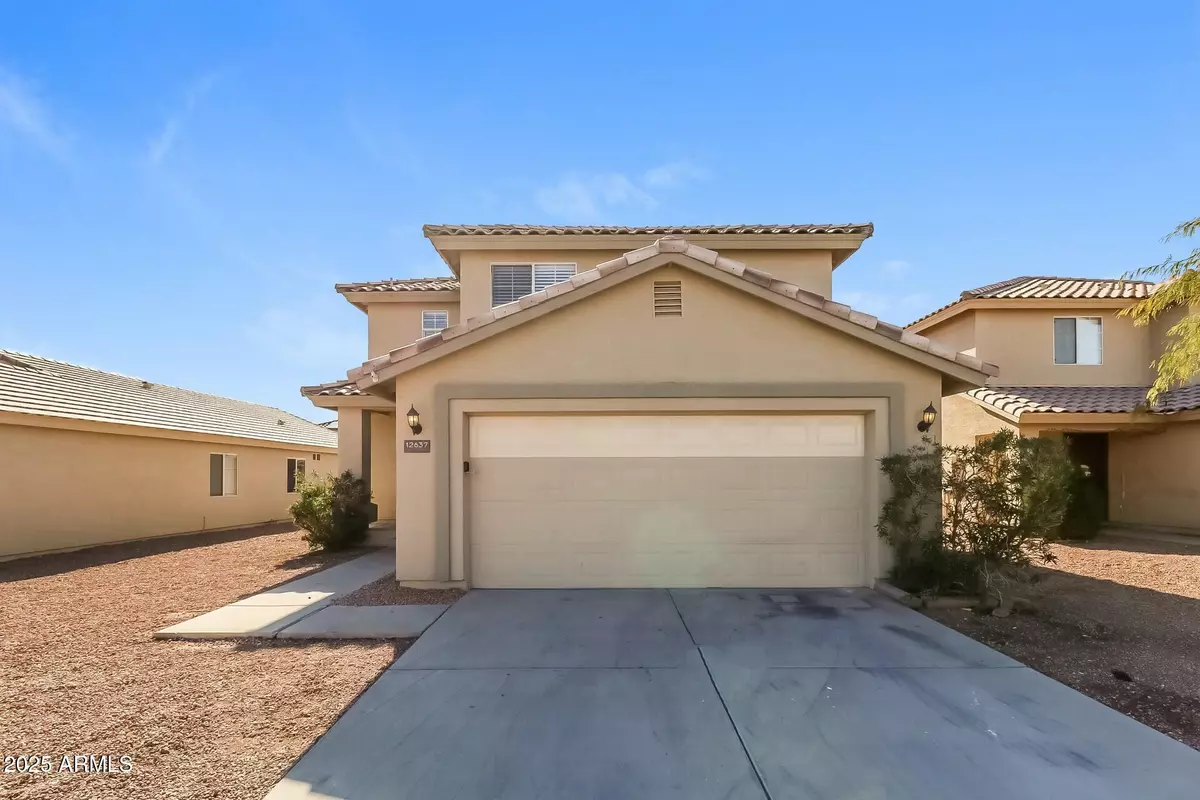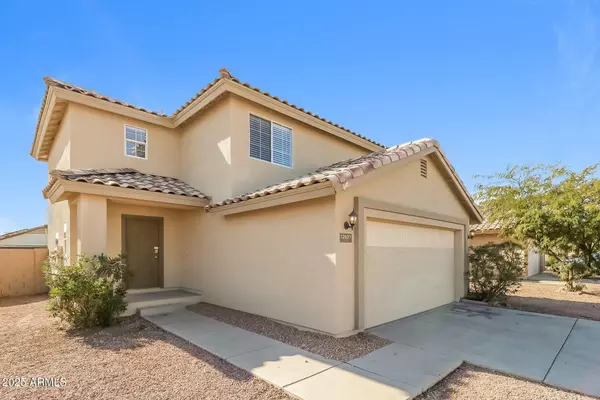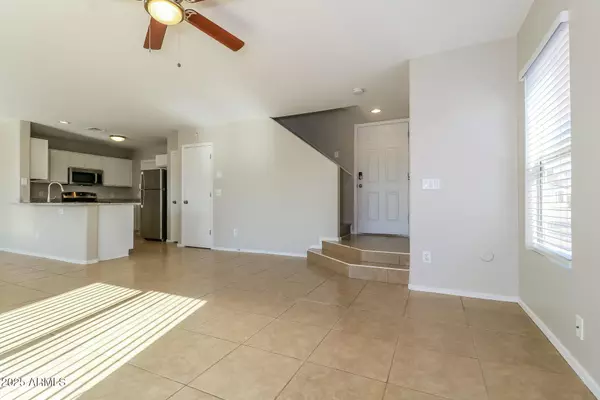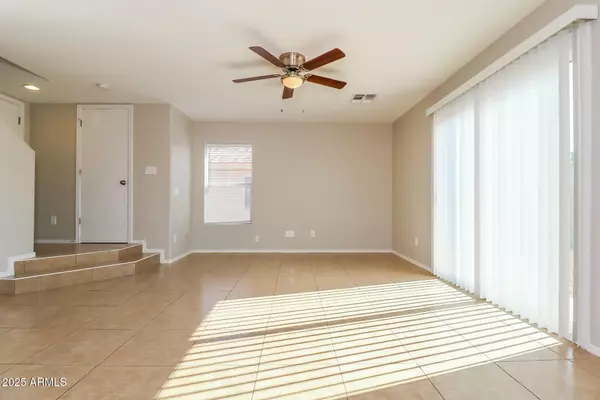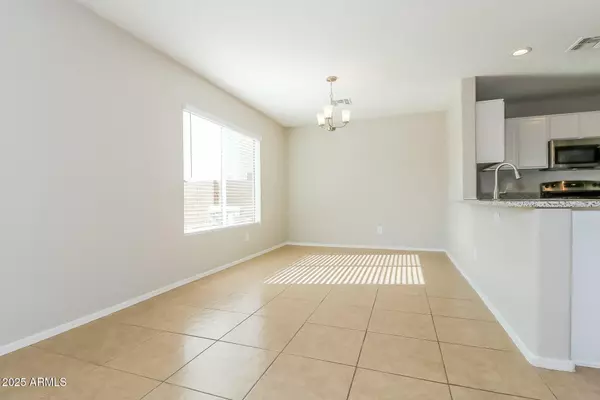12637 W SHAW BUTTE Drive El Mirage, AZ 85335
4 Beds
2.5 Baths
1,385 SqFt
UPDATED:
01/22/2025 02:39 AM
Key Details
Property Type Single Family Home
Sub Type Single Family - Detached
Listing Status Active
Purchase Type For Rent
Square Footage 1,385 sqft
Subdivision Sundial 3 Unit 3
MLS Listing ID 6801033
Style Ranch
Bedrooms 4
HOA Y/N Yes
Originating Board Arizona Regional Multiple Listing Service (ARMLS)
Year Built 2001
Lot Size 5,133 Sqft
Acres 0.12
Property Description
Location
State AZ
County Maricopa
Community Sundial 3 Unit 3
Direction West on Cactus, South on 127th Ave, East on Shaw Butte to home
Rooms
Master Bedroom Upstairs
Den/Bedroom Plus 4
Separate Den/Office N
Interior
Interior Features Upstairs, Eat-in Kitchen, Full Bth Master Bdrm
Heating Electric
Cooling Ceiling Fan(s), Refrigeration
Flooring Tile
Fireplaces Number No Fireplace
Fireplaces Type None
Furnishings Unfurnished
Fireplace No
Laundry Washer Hookup, 220 V Dryer Hookup, Inside, Upper Level
Exterior
Garage Spaces 2.0
Garage Description 2.0
Fence Block
Pool None
Community Features Playground
Roof Type Tile
Private Pool No
Building
Lot Description Gravel/Stone Front, Gravel/Stone Back
Story 2
Builder Name Hancock Homes
Sewer Public Sewer
Water City Water
Architectural Style Ranch
New Construction No
Schools
Elementary Schools Riverview School
Middle Schools Riverview School
High Schools Dysart High School
School District Dysart Unified District
Others
Pets Allowed Yes
HOA Name Choice Comm Assn Mgm
Senior Community No
Tax ID 501-44-560
Horse Property N

Copyright 2025 Arizona Regional Multiple Listing Service, Inc. All rights reserved.

