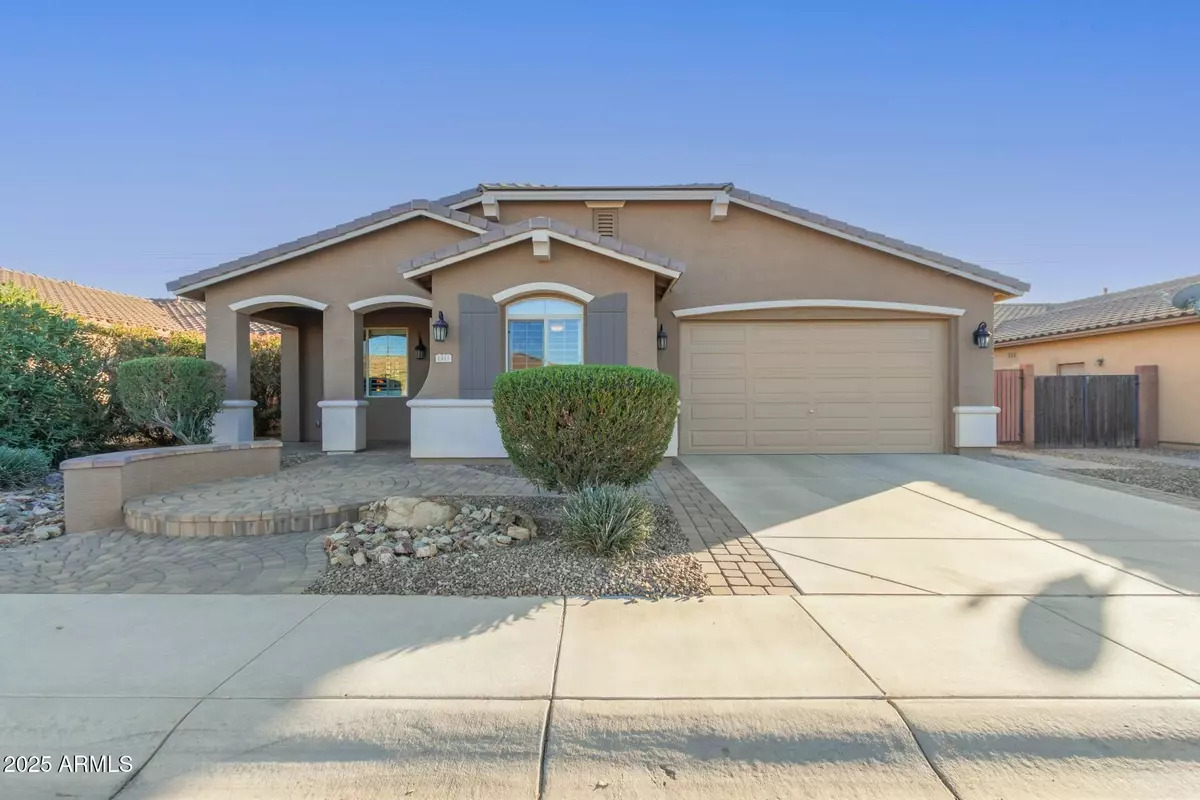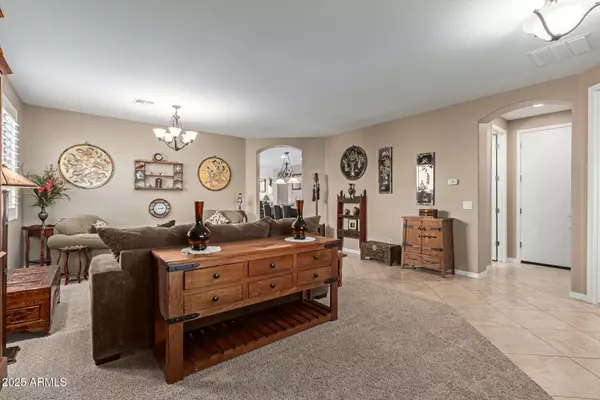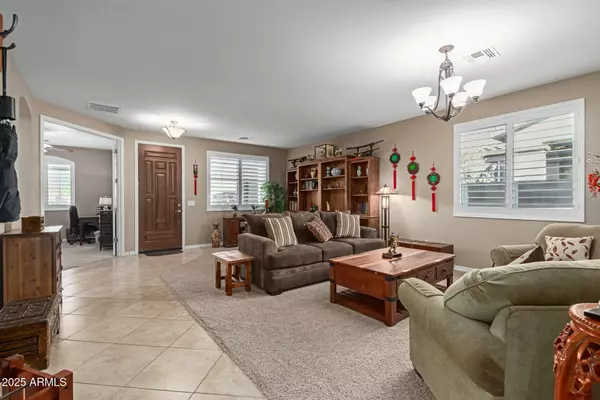1113 W FIR TREE Road San Tan Valley, AZ 85140
3 Beds
3 Baths
2,437 SqFt
UPDATED:
01/07/2025 06:54 PM
Key Details
Property Type Single Family Home
Sub Type Single Family - Detached
Listing Status Active
Purchase Type For Sale
Square Footage 2,437 sqft
Price per Sqft $225
Subdivision Ironwood Crossing Unit 3B 2012081597
MLS Listing ID 6801134
Style Ranch
Bedrooms 3
HOA Fees $197/mo
HOA Y/N Yes
Originating Board Arizona Regional Multiple Listing Service (ARMLS)
Year Built 2013
Annual Tax Amount $2,348
Tax Year 2024
Lot Size 7,501 Sqft
Acres 0.17
Property Description
This meticulously maintained 3-bedroom, 3-bathroom home with a dedicated office offers the perfect blend of functionality and charm. Step inside to find a bright and inviting living space, and office and bathroom right when you enter. The heart of the home is the kitchen and open floor plan, featuring ample counter space, sleek stainless steel appliances, granite countertops, Island and eat in kitchen perfect for gatherings.
The split primary offers a peaceful retreat with a private ensuite bathroom and generous closet space. Two additional bedrooms provide versatility, whether for family, guests, or hobbies. The dedicated office is ideal for remote work, studying, or creative pursuits. Private, low maintenance backyard. This home can be sold with all furnishings on separate bill of sale.
Nestled in a desirable neighborhood close to schools, shopping, and dining, this home is the epitome of convenience and comfort.
Location
State AZ
County Pinal
Community Ironwood Crossing Unit 3B 2012081597
Direction From E Ocotillo Rd. Left on N Barnes Pkwy, Left on W Sourwood Ln, Left on N Olive St, Right on W Fir Tree Rd, the home is on your left.
Rooms
Other Rooms Family Room
Master Bedroom Split
Den/Bedroom Plus 4
Separate Den/Office Y
Interior
Interior Features Breakfast Bar, 9+ Flat Ceilings, Furnished(See Rmrks), Kitchen Island, Double Vanity, Full Bth Master Bdrm, Separate Shwr & Tub, High Speed Internet, Granite Counters
Heating Natural Gas
Cooling Ceiling Fan(s), Programmable Thmstat, Refrigeration
Flooring Carpet, Tile
Fireplaces Number No Fireplace
Fireplaces Type None
Fireplace No
Window Features Sunscreen(s),Dual Pane,Vinyl Frame
SPA None
Exterior
Exterior Feature Covered Patio(s)
Parking Features Dir Entry frm Garage, Electric Door Opener, Extnded Lngth Garage, RV Gate, Tandem
Garage Spaces 3.0
Garage Description 3.0
Fence Block
Pool None
Community Features Pickleball Court(s), Community Spa, Community Pool, Playground, Biking/Walking Path, Clubhouse
Amenities Available Management
Roof Type Tile
Private Pool No
Building
Lot Description Desert Back, Desert Front, Auto Timer H2O Front, Auto Timer H2O Back
Story 1
Builder Name Fulton Homes
Sewer Public Sewer
Water City Water
Architectural Style Ranch
Structure Type Covered Patio(s)
New Construction No
Schools
Elementary Schools Ranch Elementary School
Middle Schools J. O. Combs Middle School
High Schools Combs High School
School District J O Combs Unified School District
Others
HOA Name Ironwood Crossing
HOA Fee Include Sewer,Maintenance Grounds,Trash
Senior Community No
Tax ID 109-52-784
Ownership Fee Simple
Acceptable Financing Conventional, 1031 Exchange, FHA, VA Loan
Horse Property N
Listing Terms Conventional, 1031 Exchange, FHA, VA Loan

Copyright 2025 Arizona Regional Multiple Listing Service, Inc. All rights reserved.





