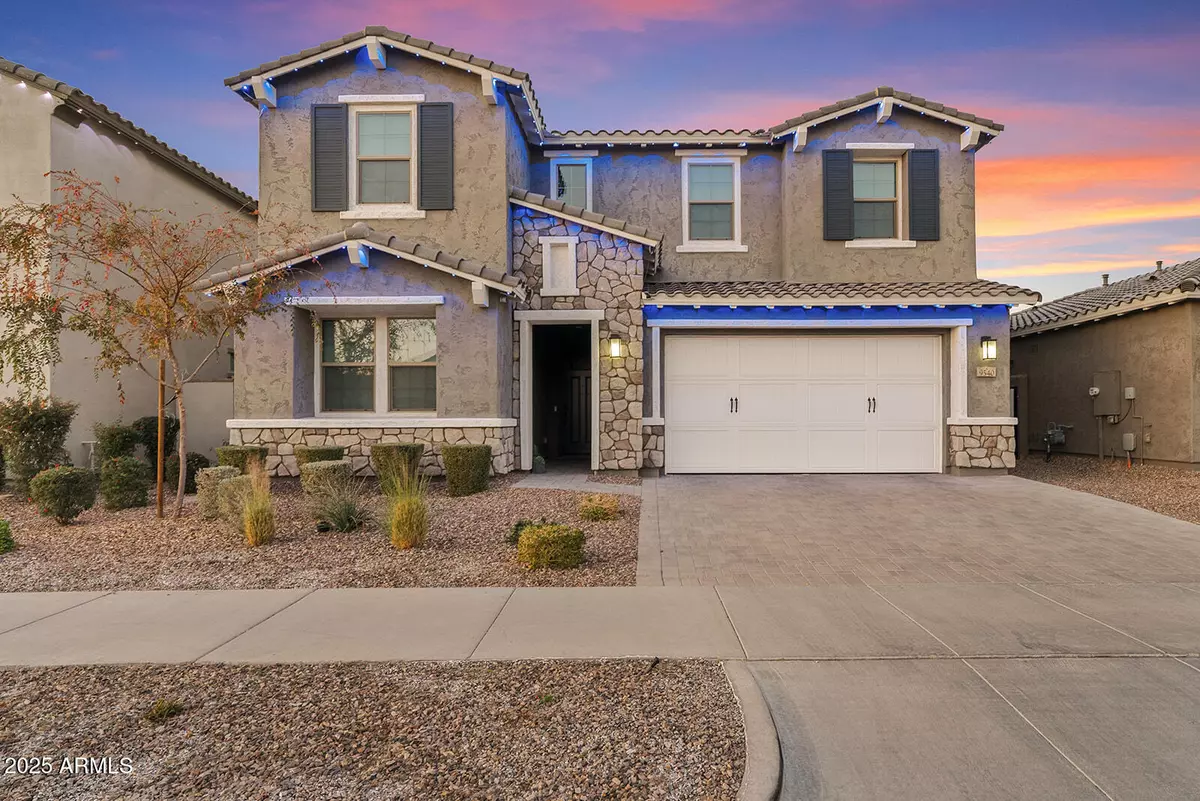9540 E SPIRAL Avenue Mesa, AZ 85212
4 Beds
4 Baths
3,640 SqFt
UPDATED:
01/09/2025 09:49 PM
Key Details
Property Type Single Family Home
Sub Type Single Family - Detached
Listing Status Active
Purchase Type For Sale
Square Footage 3,640 sqft
Price per Sqft $260
Subdivision Eastmark Du 3/4 North Phase 2 And 3
MLS Listing ID 6801604
Bedrooms 4
HOA Fees $113/mo
HOA Y/N Yes
Originating Board Arizona Regional Multiple Listing Service (ARMLS)
Year Built 2022
Annual Tax Amount $4,527
Tax Year 2024
Lot Size 6,581 Sqft
Acres 0.15
Property Description
Eastmark offers unmatched amenities - The 'Mark, a resident-only community center featuring a retrofitted bus for seating and family friendly games - shuffle board, skee ball, foos ball, pool tables, scrabble wall, toddler play area and cozy spots for lounging. Just outside The 'Mark is a heated, 4,000 sq ft private and resort-style community pool with patio tables, lounge chairs, in-pool basketball hoops, pool toys, grills, changing rooms and outdoor showers. Other amenities include a 560 sq ft toddler pool. state-of-the-art Skatepark, 18-hole disc golf course, over 75 neighborhood parks, event pavilion offering a concert series. Just over a mile away from your new home sits Steadfast Farm & Coffee Shop, a two acre bio-intensive market farm within the community that grows fruits, vegetables and flowers using organic practices.
Convenient to three major Valley highways - 101, 202 and the 60 - and just minutes away from Phoenix-Mesa Gateway Airport. 5.7 miles to Costco, 5.1 miles to Target, 2 miles to Starbucks and 2 miles to Safeway.
Location
State AZ
County Maricopa
Community Eastmark Du 3/4 North Phase 2 And 3
Direction Ellsworth Road north to Warner Road; Right on Warner Road; Right on Inspirian Parkway; Left on East Sector Drive; Left on South Ferric and then a quick right on East Spiral Avenue.
Rooms
Other Rooms BonusGame Room
Master Bedroom Upstairs
Den/Bedroom Plus 6
Separate Den/Office Y
Interior
Interior Features Upstairs, Eat-in Kitchen, 9+ Flat Ceilings, Soft Water Loop, Double Vanity, High Speed Internet, Smart Home
Heating Natural Gas
Cooling Ceiling Fan(s), Programmable Thmstat, Refrigeration
Flooring Carpet, Tile
Fireplaces Number No Fireplace
Fireplaces Type None
Fireplace No
SPA Heated,Private
Laundry WshrDry HookUp Only
Exterior
Parking Features Dir Entry frm Garage, Electric Door Opener
Garage Spaces 3.0
Garage Description 3.0
Fence Block
Pool Heated, Private
Community Features Community Pool Htd, Community Pool, Golf, Playground, Biking/Walking Path, Clubhouse
Amenities Available Management
View Mountain(s)
Roof Type Tile
Private Pool Yes
Building
Lot Description Desert Back, Desert Front, Synthetic Grass Back
Story 2
Builder Name Woodside
Sewer Public Sewer
Water City Water
New Construction No
Schools
Elementary Schools Queen Creek Elementary School
Middle Schools Queen Creek Junior High School
High Schools Queen Creek High School
School District Queen Creek Unified District
Others
HOA Name Eastmark
HOA Fee Include Other (See Remarks)
Senior Community No
Tax ID 312-16-079
Ownership Fee Simple
Acceptable Financing Conventional, 1031 Exchange, FHA, VA Loan
Horse Property N
Listing Terms Conventional, 1031 Exchange, FHA, VA Loan

Copyright 2025 Arizona Regional Multiple Listing Service, Inc. All rights reserved.





