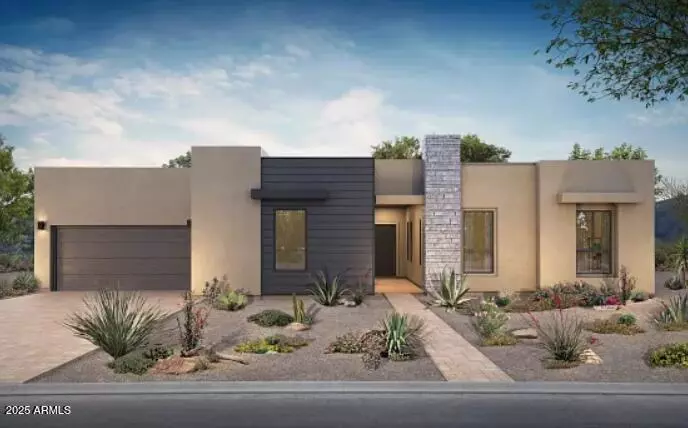5750 E Rancho Tierra Drive E Cave Creek, AZ 85331
4 Beds
5 Baths
4,001 SqFt
UPDATED:
01/22/2025 10:12 PM
Key Details
Property Type Single Family Home
Sub Type Single Family - Detached
Listing Status Active
Purchase Type For Rent
Square Footage 4,001 sqft
Subdivision The Reserves At Lone Mountain
MLS Listing ID 6805412
Style Contemporary
Bedrooms 4
HOA Y/N Yes
Originating Board Arizona Regional Multiple Listing Service (ARMLS)
Year Built 2025
Lot Size 0.253 Acres
Acres 0.25
Property Description
Pictures are of the exact model. This home will have all white cabinets. Experience masterful design and modern luxury in this stunning 4-bedroom, 4.5-bath home, perfectly tailored for discerning renters. From the moment you step into the private courtyard, you'll be captivated by the sophisticated style and thoughtful details throughout.
The expansive great room, complete with a sleek 72'' modern fireplace and sliding glass wall doors, seamlessly connects indoor and outdoor spaces, making it an entertainer's dream. The gourmet kitchen is a chef's paradise, boasting stainless steel appliances, a free-standing gas range and ovens, a spacious Quartz waterfall island, upgraded white stacked cabinets, a custom slab backsplash, a pot filler, and more. A dedicated game room ensures plenty of space for work and play, while each of the generously sized bedrooms offers comfort and convenience with Quartz countertops. The luxurious master suite features a modern soaking tub, a glass-enclosed shower, and built-in closet storage.
This home also includes a detached casita for added privacy, a 4-car garage, and upscale finishes such as all-wood flooring and tiled bathrooms. Whether hosting guests or enjoying everyday living, this home provides unparalleled comfort and style.
Don't miss your chance to make this extraordinary property your next rental!
Location
State AZ
County Maricopa
Community The Reserves At Lone Mountain
Direction S on 56th street from Lone Mountain on the East side of 56th street at The Reserves
Rooms
Other Rooms Guest Qtrs-Sep Entrn, Great Room, Family Room, BonusGame Room
Master Bedroom Split
Den/Bedroom Plus 6
Separate Den/Office Y
Interior
Interior Features Water Softener, Eat-in Kitchen, Breakfast Bar, No Interior Steps, Vaulted Ceiling(s), Kitchen Island, Pantry, Double Vanity, Full Bth Master Bdrm, Separate Shwr & Tub, Tub with Jets, High Speed Internet, Smart Home
Heating ENERGY STAR Qualified Equipment, Natural Gas
Cooling ENERGY STAR Qualified Equipment, Programmable Thmstat, Refrigeration
Flooring Vinyl, Tile, Wood
Fireplaces Number 2 Fireplaces
Fireplaces Type Exterior Fireplace, 2 Fireplaces, Living Room, Gas
Furnishings Negotiable
Fireplace Yes
Window Features Dual Pane,ENERGY STAR Qualified Windows,Low-E,Mechanical Sun Shds
SPA Heated,Private
Laundry Engy Star (See Rmks), Dryer Included, Washer Included
Exterior
Exterior Feature Built-in BBQ, Covered Patio(s), Gazebo/Ramada, Patio, Built-in Barbecue, Separate Guest House
Parking Features Detached Garage, Extnded Lngth Garage, Tandem, Electric Vehicle Charging Station(s)
Garage Spaces 4.0
Garage Description 4.0
Fence Block
Pool Variable Speed Pump, Heated, Private
Community Features Gated Community, Playground
Roof Type Reflective Coating,Concrete
Accessibility Accessible Entrance
Private Pool Yes
Building
Lot Description Sprinklers In Rear, Sprinklers In Front, Corner Lot, Desert Back, Desert Front, Synthetic Grass Frnt, Synthetic Grass Back, Auto Timer H2O Front, Auto Timer H2O Back
Story 1
Builder Name Shea Homes
Sewer Public Sewer
Water City Water
Architectural Style Contemporary
Structure Type Built-in BBQ,Covered Patio(s),Gazebo/Ramada,Patio,Built-in Barbecue, Separate Guest House
New Construction Yes
Schools
Elementary Schools Black Mountain Elementary School
Middle Schools Sonoran Trails Middle School
High Schools Cactus Shadows High School
School District Cave Creek Unified District
Others
Pets Allowed Call
HOA Name NA
Senior Community No
Tax ID 211-45-367
Horse Property N
Special Listing Condition Owner/Agent

Copyright 2025 Arizona Regional Multiple Listing Service, Inc. All rights reserved.





