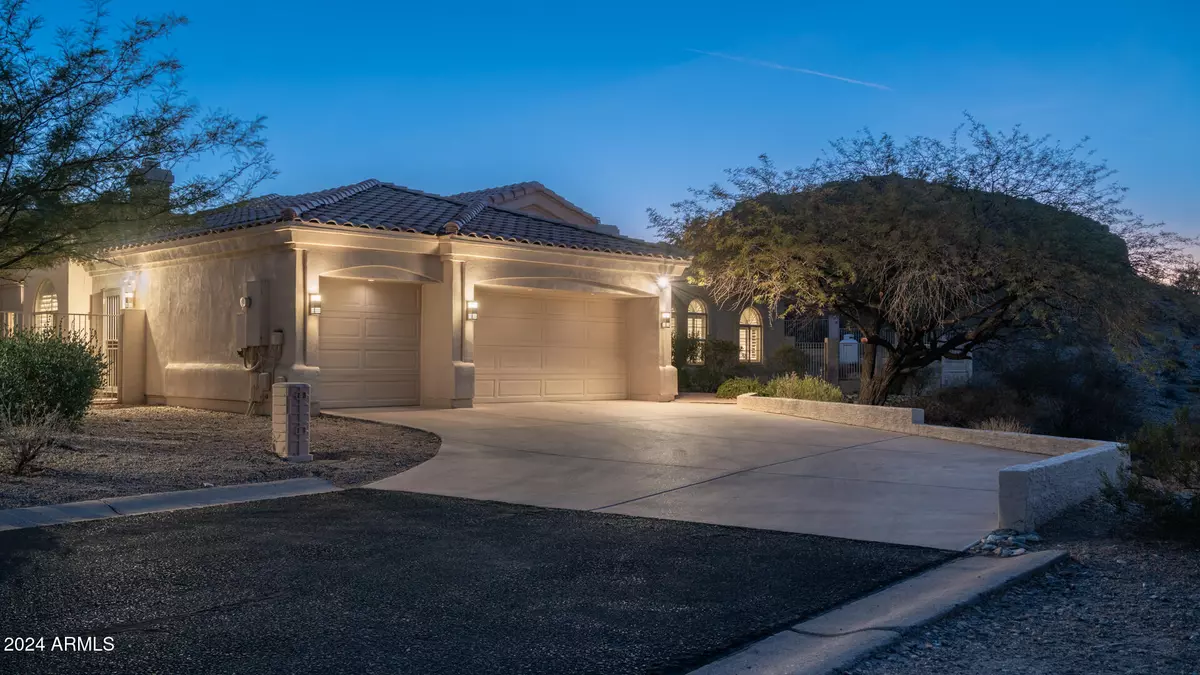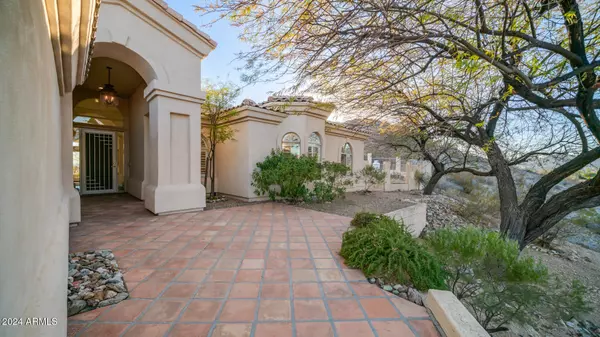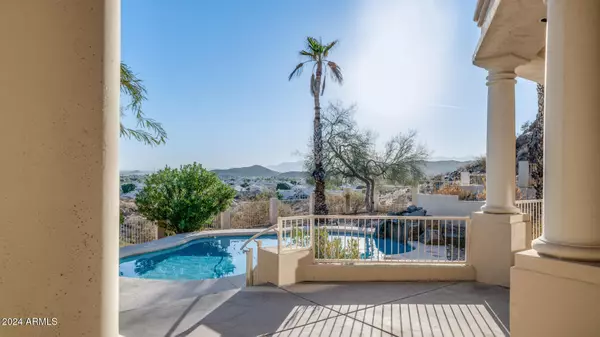14845 S 31ST Way Phoenix, AZ 85048
4 Beds
2.5 Baths
3,010 SqFt
UPDATED:
01/23/2025 10:16 PM
Key Details
Property Type Single Family Home
Sub Type Single Family - Detached
Listing Status Active
Purchase Type For Sale
Square Footage 3,010 sqft
Price per Sqft $348
Subdivision Highlands At Mountain Park Ranch Unit 3
MLS Listing ID 6807534
Style Ranch
Bedrooms 4
HOA Fees $180
HOA Y/N Yes
Originating Board Arizona Regional Multiple Listing Service (ARMLS)
Year Built 1992
Annual Tax Amount $4,614
Tax Year 2024
Lot Size 0.441 Acres
Acres 0.44
Property Description
This charming home features a split floor plan with four bedrooms, 2.5 bathrooms, and a 3-car garage. It is nestled on a 19,000-square-foot lot that offers unparalleled tranquility and stunning views. As you enter, you will be greeted by a spacious living and dining room adorned with large windows that flood the space with natural light and showcase breathtaking views of the surrounding landscape. Imagine cozy evenings by the fireplace or entertaining friends and family in this inviting area.
The great room also features expansive picture windows, a cozy fireplace, and a built-in desk.
The kitchen includes a bright and cheerful breakfast nook, ample counter space, and a centered island, perfect for meal prep.
Retreat to the primary suite, which features a private exit to the backyard and a spacious sitting area with a fireplace. The primary bathroom includes dual vanities, a soaking tub, a separate shower, and a large walk-in closet. Each additional bedroom offers generous space and versatility, making them perfect for guest rooms, home offices, or playrooms.
Step outside to your private outdoor oasis, where you can enjoy breathtaking views from your patio or deck. The sparkling pool and spa, framed by stunning mountain scenery, create a unique retreat. Whether you prefer sipping morning coffee amidst nature or hosting evening gatherings under the stars, this space will surely become your favorite getaway.
Don't miss the opportunity to make this property your forever home!
Location
State AZ
County Maricopa
Community Highlands At Mountain Park Ranch Unit 3
Direction From I-10, head west on Ray Road, turn left onto S. 31st Way, turn right onto E. Dry Creek Rd., continue onto S. 31st Way, turn right onto E. Rock Wren Rd, left onto private drive.
Rooms
Other Rooms Great Room
Master Bedroom Split
Den/Bedroom Plus 4
Separate Den/Office N
Interior
Interior Features Master Downstairs, Eat-in Kitchen, Drink Wtr Filter Sys, No Interior Steps, Vaulted Ceiling(s), Kitchen Island, Pantry, Double Vanity, Full Bth Master Bdrm, Separate Shwr & Tub, High Speed Internet, Laminate Counters
Heating Electric, Ceiling, Propane
Cooling Ceiling Fan(s), Programmable Thmstat, Refrigeration
Flooring Carpet, Tile, Wood
Fireplaces Type 3+ Fireplace, Family Room, Living Room, Master Bedroom
Fireplace Yes
SPA Heated,Private
Exterior
Exterior Feature Covered Patio(s), Patio, Private Street(s), Private Yard, Built-in Barbecue
Parking Features Attch'd Gar Cabinets, Dir Entry frm Garage, Electric Door Opener
Garage Spaces 3.0
Garage Description 3.0
Fence Block, Wrought Iron
Pool Heated, Private
Community Features Community Spa Htd, Community Spa, Community Pool Htd, Community Pool, Tennis Court(s), Playground, Biking/Walking Path
Amenities Available Management
View City Lights, Mountain(s)
Roof Type Tile
Private Pool Yes
Building
Lot Description Sprinklers In Rear, Sprinklers In Front, Corner Lot, Desert Back, Desert Front, Cul-De-Sac, Gravel/Stone Front, Gravel/Stone Back, Auto Timer H2O Front, Auto Timer H2O Back
Story 1
Builder Name Custom
Sewer Public Sewer
Water City Water
Architectural Style Ranch
Structure Type Covered Patio(s),Patio,Private Street(s),Private Yard,Built-in Barbecue
New Construction No
Schools
Elementary Schools Kyrene Monte Vista School
Middle Schools Kyrene Altadena Middle School
High Schools Mountain Pointe High School
School District Tempe Union High School District
Others
HOA Name Mountain Park Ranch
HOA Fee Include Maintenance Grounds
Senior Community No
Tax ID 301-77-799
Ownership Fee Simple
Acceptable Financing Conventional, VA Loan
Horse Property N
Listing Terms Conventional, VA Loan

Copyright 2025 Arizona Regional Multiple Listing Service, Inc. All rights reserved.





