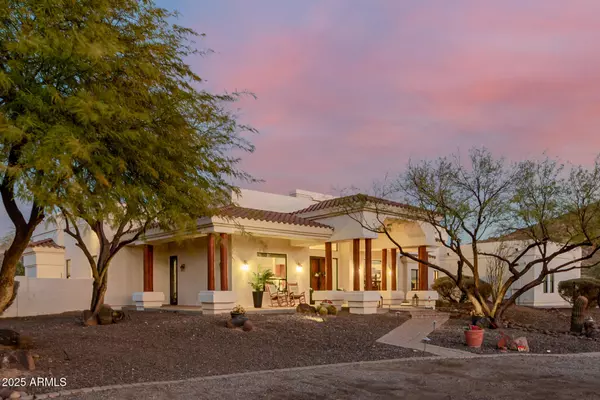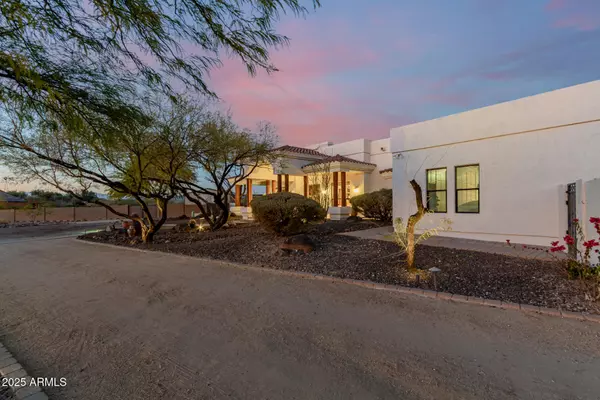12 W WILDFIELD Road New River, AZ 85087
4 Beds
3 Baths
3,404 SqFt
UPDATED:
01/23/2025 02:58 PM
Key Details
Property Type Single Family Home
Sub Type Single Family - Detached
Listing Status Active
Purchase Type For Sale
Square Footage 3,404 sqft
Price per Sqft $380
Subdivision New River Cul De Sac, End Of The Road
MLS Listing ID 6808021
Style Territorial/Santa Fe
Bedrooms 4
HOA Y/N No
Originating Board Arizona Regional Multiple Listing Service (ARMLS)
Year Built 2006
Annual Tax Amount $5,306
Tax Year 2024
Lot Size 1.002 Acres
Acres 1.0
Property Description
The chef's kitchen is both functional and stunning, featuring custom knotty wood cabinetry, granite countertops, stainless steel appliances (including double convection ovens and a 5-burner gas cooktop). The breakfast nook and formal dining room cater to both casual and formal occasions.
Retreat to the luxurious owner's suite, where a private fireplace, sitting area, and patio access create an oasis of comfort. The spa-like ensuite is outfitted with a dual granite vanity, a travertine-surrounded soaking tub, and an oversized walk-in closet.
The backyard is an entertainer's dream. Designed for year-round enjoyment, it boasts a resort-style newly installed pool with a waterfall, fire bowls, and Pentair equipment. Multiple seating areas, a firepit, and a built-in BBQ island are perfect for gatherings. The property also includes an RV gate, an enclosed garage/shop, and a versatile horse facility equipped with water and electricity.
Additional amenities include:
" Dual AC units and water heaters
" Security system
" Irrigation and underground lighting
" Three-car garage with epoxy flooring and built-in storage
" Enclosed tuff shed with power and water
Located just minutes from Desert Hills, this property offers both serenity and accessibility, combining modern living with the charm of rural elegance.
This home is truly a must-see for those seeking a blend of luxury and functionality in a breathtaking setting.
Location
State AZ
County Maricopa
Community New River Cul De Sac, End Of The Road
Direction From N New River Rd towards N Perdiz Dr, Head W onto W Circle Mountain Rd, Turn right onto N 1st Ave, N 1st Ave turns right and becomes W Wildfield Rd.
Rooms
Other Rooms Family Room
Master Bedroom Split
Den/Bedroom Plus 5
Separate Den/Office Y
Interior
Interior Features Breakfast Bar, 9+ Flat Ceilings, No Interior Steps, Soft Water Loop, Wet Bar, Kitchen Island, Pantry, Double Vanity, Full Bth Master Bdrm, Separate Shwr & Tub, Tub with Jets, High Speed Internet, Granite Counters
Heating Electric
Cooling Ceiling Fan(s), Refrigeration
Flooring Carpet, Stone, Tile
Fireplaces Type 3+ Fireplace, Exterior Fireplace, Fire Pit, Family Room, Master Bedroom, Gas
Fireplace Yes
Window Features Sunscreen(s),Dual Pane,Low-E,Tinted Windows
SPA None
Laundry WshrDry HookUp Only
Exterior
Exterior Feature Covered Patio(s), Patio, Built-in Barbecue
Parking Features Attch'd Gar Cabinets, Dir Entry frm Garage, Electric Door Opener, RV Gate, Side Vehicle Entry, RV Access/Parking, Gated, RV Garage
Garage Spaces 3.0
Garage Description 3.0
Fence Block
Pool Private
Amenities Available None
View Mountain(s)
Roof Type Tile,Rolled/Hot Mop
Accessibility Accessible Door 32in+ Wide, Mltpl Entries/Exits, Accessible Hallway(s)
Private Pool Yes
Building
Lot Description Sprinklers In Rear, Desert Back, Desert Front, Cul-De-Sac, Gravel/Stone Front, Gravel/Stone Back, Grass Back, Auto Timer H2O Front, Auto Timer H2O Back
Story 1
Builder Name Custom
Sewer Septic Tank
Water Shared Well
Architectural Style Territorial/Santa Fe
Structure Type Covered Patio(s),Patio,Built-in Barbecue
New Construction No
Schools
Elementary Schools New River Elementary School
Middle Schools New River Elementary School
High Schools Boulder Creek High School
School District Deer Valley Unified District
Others
HOA Fee Include No Fees
Senior Community No
Tax ID 202-21-007-F
Ownership Fee Simple
Acceptable Financing Conventional, 1031 Exchange, FHA, VA Loan
Horse Property Y
Horse Feature Stall
Listing Terms Conventional, 1031 Exchange, FHA, VA Loan

Copyright 2025 Arizona Regional Multiple Listing Service, Inc. All rights reserved.





