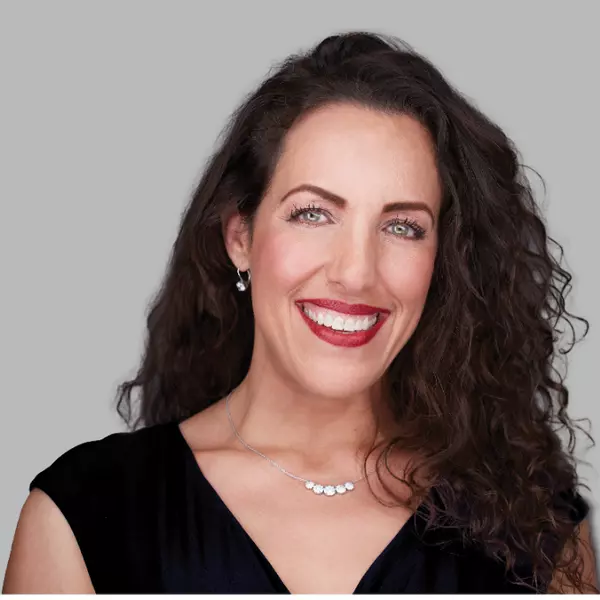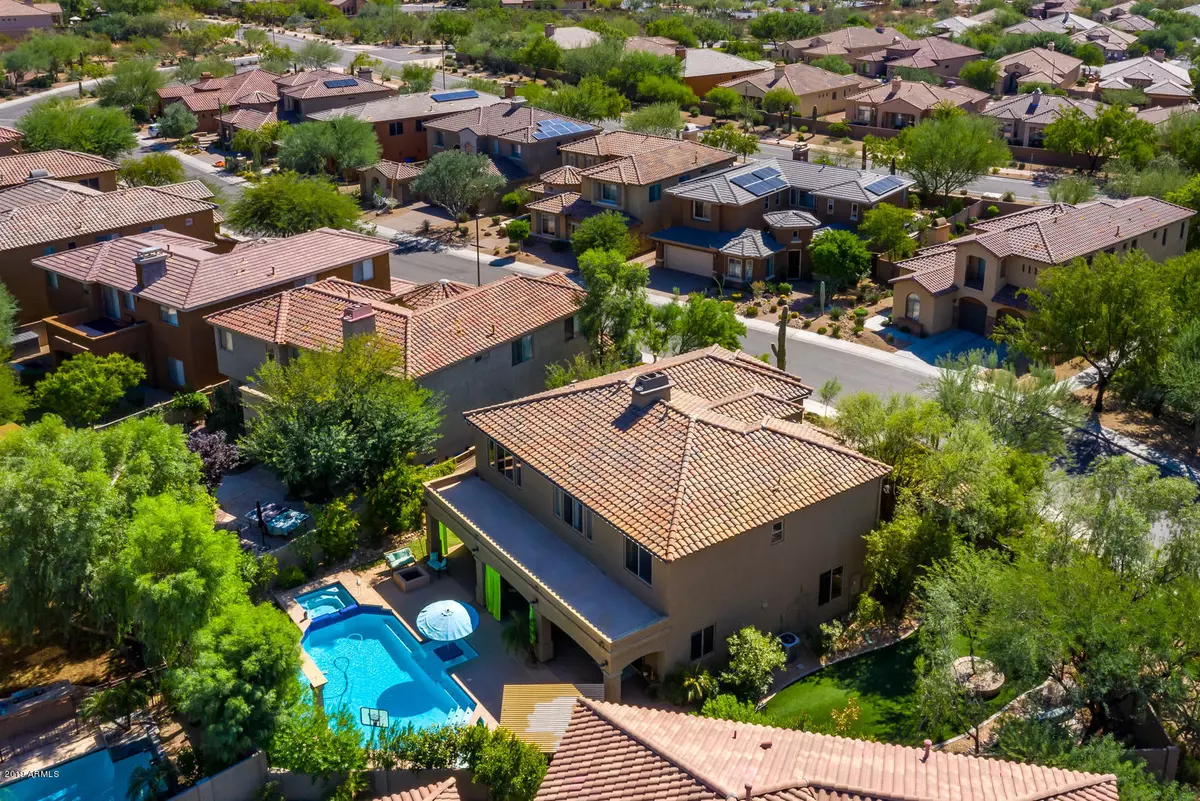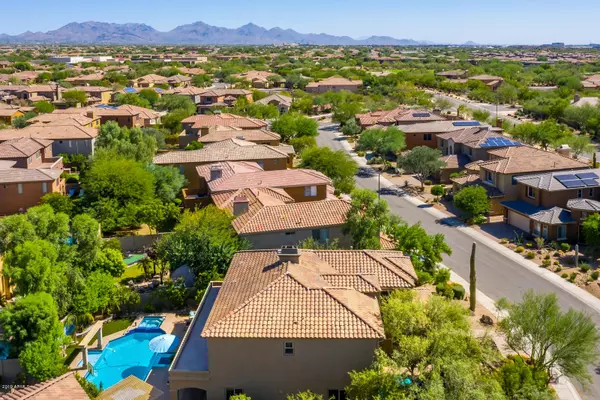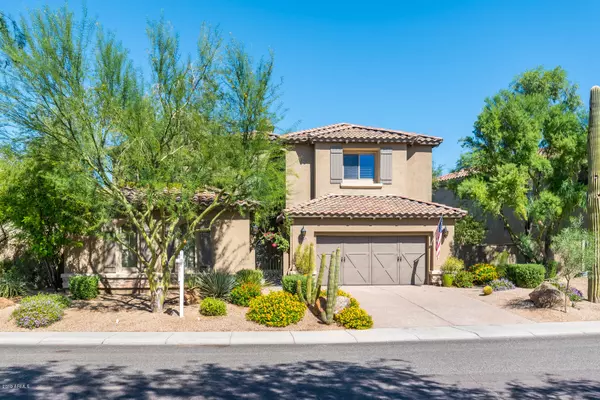$749,000
$749,000
For more information regarding the value of a property, please contact us for a free consultation.
3806 E Herrera Drive Phoenix, AZ 85050
4 Beds
3.5 Baths
3,682 SqFt
Key Details
Sold Price $749,000
Property Type Single Family Home
Sub Type Single Family - Detached
Listing Status Sold
Purchase Type For Sale
Square Footage 3,682 sqft
Price per Sqft $203
Subdivision Village 7 At Aviano
MLS Listing ID 5991784
Sold Date 11/22/19
Bedrooms 4
HOA Fees $214/mo
HOA Y/N Yes
Originating Board Arizona Regional Multiple Listing Service (ARMLS)
Year Built 2006
Annual Tax Amount $5,745
Tax Year 2019
Lot Size 0.277 Acres
Acres 0.28
Property Description
Suburban living has never looked so good. This luxury home featuring a private courtyard, backyard oasis and resort quality community amenities are fit for the most discerning buyer. Ideal for a primary residence or second home. Upon entering you are immediately presented with the sophisticated architecture highlighting luxury finishes including magnificent lighting fixtures in all the right places. Natural stone accents, beautiful soaring ceilings, warm inviting gourmet kitchen, family room with fireplace and backyard views immediately catch your eye. Numerous windows invite indirect natural light while drawing your gaze to the amazing backyard featuring an arch waterfall, pool, spa and firepit.
Kitchen is a chef's delight, professional or amateur. Stainless steel appliances gorgeous granite island with the professional touches make creating culinary cuisine a pleasure. Plenty of space for formal and casual dining.
The main floor master bedroom features a spiral staircase leading into the private office which is also accessible from the second floor. Gorgeous plank wood tile, double sinks, custom wall textures and 9 ft+ ceilings are the perfect complement to this master suite which also has a fabulous backyard view.
The second floor offers a large loft featuring hard wood floors and plenty of space for a playroom, additional office space or a crafting area. The media room is being used as a partial bedroom and the room divider is mobile allowing the new buyer to customize this space. Second story offers three additional light, bright and elegant bedrooms that are spacious; 2 offer a Jack and Jill bath ideal for children and the 4th an ensuite perfect for guests.
Outdoor living is at your fingertips; no maintenance synthetic turf, and spacious side yard are the perfect compliment situated on this 12,000+ lot size. Modern, oversized heated pool and spa are ideal for cooling off or relaxing in any season.
Meticulosity maintained via sustainable methods and nestled on a corner lot with a community park across the street and playground at the end of the block allow for plenty of room for outdoor activities. Aviano is a highly desirable community that offers heated pools and spa, tennis courts, media room, biking/walking paths, luxury fitness center featuring lockers and showers, and clubhouse ideal for community or private gatherings. Plus, A+ schools, shopping, restaurants and easy access to multiple cities via the 101 including the airport or downtown phoenix. This home is lovely and move in ready!
Location
State AZ
County Maricopa
Community Village 7 At Aviano
Rooms
Other Rooms Loft, Media Room, BonusGame Room
Master Bedroom Split
Den/Bedroom Plus 7
Separate Den/Office Y
Interior
Interior Features Master Downstairs, Eat-in Kitchen, Vaulted Ceiling(s), Kitchen Island, Pantry, Double Vanity, Full Bth Master Bdrm, Separate Shwr & Tub, High Speed Internet, Granite Counters
Heating Natural Gas
Cooling Refrigeration, Programmable Thmstat, Ceiling Fan(s)
Flooring Carpet, Laminate, Tile, Wood
Fireplaces Type 1 Fireplace, Fire Pit, Living Room, Gas
Fireplace Yes
Window Features Double Pane Windows,Low Emissivity Windows
SPA Heated,Private
Laundry Wshr/Dry HookUp Only
Exterior
Exterior Feature Patio, Private Yard, Built-in Barbecue
Parking Features Attch'd Gar Cabinets, Electric Door Opener, Separate Strge Area
Garage Spaces 3.0
Garage Description 3.0
Fence Block
Pool Fenced, Heated, Private
Landscape Description Irrigation Back, Irrigation Front
Community Features Community Spa Htd, Community Pool Htd, Near Bus Stop, Community Media Room, Tennis Court(s), Playground, Biking/Walking Path, Clubhouse, Fitness Center
Utilities Available APS, SW Gas
Amenities Available FHA Approved Prjct, Other, Management, Rental OK (See Rmks), VA Approved Prjct
Roof Type Tile
Private Pool Yes
Building
Lot Description Corner Lot, Desert Back, Desert Front, Gravel/Stone Front, Gravel/Stone Back, Synthetic Grass Back, Auto Timer H2O Front, Auto Timer H2O Back, Irrigation Front, Irrigation Back
Story 2
Builder Name Toll Brothers
Sewer Public Sewer
Water City Water
Structure Type Patio,Private Yard,Built-in Barbecue
New Construction No
Schools
Elementary Schools Wildfire Elementary School
Middle Schools Explorer Middle School
High Schools Pinnacle High School
School District Paradise Valley Unified District
Others
HOA Name Aviano
HOA Fee Include Insurance,Maintenance Grounds
Senior Community No
Tax ID 212-38-623
Ownership Fee Simple
Acceptable Financing Cash, Conventional, FHA, VA Loan
Horse Property N
Listing Terms Cash, Conventional, FHA, VA Loan
Financing Conventional
Read Less
Want to know what your home might be worth? Contact us for a FREE valuation!

Our team is ready to help you sell your home for the highest possible price ASAP

Copyright 2025 Arizona Regional Multiple Listing Service, Inc. All rights reserved.
Bought with Realty ONE Group





