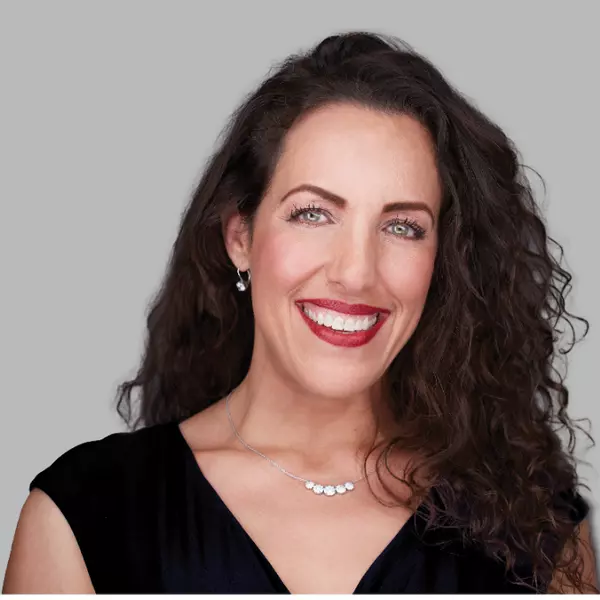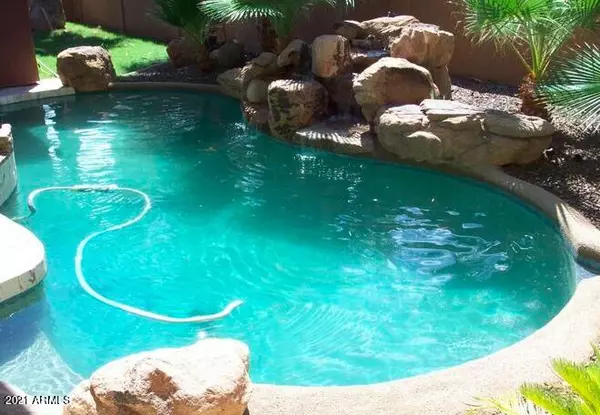$720,000
$695,000
3.6%For more information regarding the value of a property, please contact us for a free consultation.
8325 E ARLINGTON Road Scottsdale, AZ 85250
4 Beds
2.75 Baths
2,082 SqFt
Key Details
Sold Price $720,000
Property Type Single Family Home
Sub Type Single Family - Detached
Listing Status Sold
Purchase Type For Sale
Square Footage 2,082 sqft
Price per Sqft $345
Subdivision Park Scottsdale 12
MLS Listing ID 6254669
Sold Date 08/20/21
Style Ranch
Bedrooms 4
HOA Y/N No
Originating Board Arizona Regional Multiple Listing Service (ARMLS)
Year Built 1977
Annual Tax Amount $2,015
Tax Year 2020
Lot Size 7,735 Sqft
Acres 0.18
Property Description
This gorgeous clean, bright, roomy 4 bd/2.75ba Scottsdale home is your desert get away! Light open great room. Dual masters, upgraded laminate flooring. Large upgraded master w/travertine, glass block walk-in shower and walk-in closet. French doors lead to
relaxing tropical oasis. Heated pool, spa, rock waterfall and built-in bbq/bar. Kitchen has updated granite counters, breakfast bar, and custom hickory cabinets. S/S refrig and dishwasher included. RO system. All interior rewired copper, prewired s/sound. New HVAC 2018. Dual pane windows and fans. No HOA! 12' RV gate, storage shed in backyard. Oversized 2 car garage w/storage. New carpet, fresh paint, neutral tones. Tenants currently in place, tentative move out date July 1st. No showings during coming soon. Buyer to verify all facts Professional pictures coming soon.
Location
State AZ
County Maricopa
Community Park Scottsdale 12
Direction From Chaparral go N on Granite Reef, W on Jack Rabbit, N on 83rd Pl, W on Arlington house on corner
Rooms
Master Bedroom Split
Den/Bedroom Plus 4
Separate Den/Office N
Interior
Interior Features Eat-in Kitchen, Breakfast Bar, Drink Wtr Filter Sys, No Interior Steps, Kitchen Island, Pantry, 2 Master Baths, 3/4 Bath Master Bdrm, High Speed Internet
Heating Natural Gas
Cooling Both Refrig & Evap, Ceiling Fan(s)
Flooring Carpet, Laminate, Stone, Tile
Fireplaces Type 1 Fireplace
Fireplace Yes
SPA Heated
Laundry WshrDry HookUp Only
Exterior
Exterior Feature Covered Patio(s), Built-in Barbecue
Parking Features Dir Entry frm Garage, Electric Door Opener, RV Gate, Separate Strge Area, RV Access/Parking
Garage Spaces 2.0
Garage Description 2.0
Fence Block
Pool Heated, Private
Utilities Available SRP, SW Gas
Amenities Available None
Roof Type Composition
Private Pool Yes
Building
Lot Description Sprinklers In Rear, Sprinklers In Front, Corner Lot
Story 1
Builder Name Hallcraft Homes
Sewer Public Sewer
Water City Water
Architectural Style Ranch
Structure Type Covered Patio(s),Built-in Barbecue
New Construction No
Schools
Elementary Schools Pueblo Elementary School
Middle Schools Mohave Middle School
High Schools Saguaro High School
School District Scottsdale Unified District
Others
HOA Fee Include No Fees
Senior Community No
Tax ID 173-02-024
Ownership Fee Simple
Acceptable Financing Conventional
Horse Property N
Listing Terms Conventional
Financing Cash
Read Less
Want to know what your home might be worth? Contact us for a FREE valuation!

Our team is ready to help you sell your home for the highest possible price ASAP

Copyright 2025 Arizona Regional Multiple Listing Service, Inc. All rights reserved.
Bought with My Home Group Real Estate


