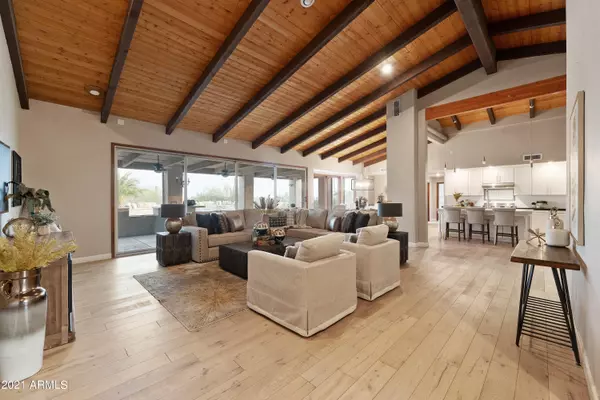$1,340,000
$1,399,500
4.3%For more information regarding the value of a property, please contact us for a free consultation.
8701 E CAMINO VIVAZ -- Scottsdale, AZ 85255
3 Beds
3 Baths
3,671 SqFt
Key Details
Sold Price $1,340,000
Property Type Single Family Home
Sub Type Single Family - Detached
Listing Status Sold
Purchase Type For Sale
Square Footage 3,671 sqft
Price per Sqft $365
Subdivision Pinnacle Paradise
MLS Listing ID 6237719
Sold Date 07/22/21
Style Ranch
Bedrooms 3
HOA Fees $46/ann
HOA Y/N Yes
Originating Board Arizona Regional Multiple Listing Service (ARMLS)
Year Built 1985
Annual Tax Amount $6,841
Tax Year 2020
Lot Size 1.701 Acres
Acres 1.7
Property Description
Scottsdale at its FINEST. Welcome to this ''Restoration Hardware'' beauty located in highly sought after Pinnacle Paradise. Classic North Scottsdale/Pinnacle Peak home completely updated home with Provenza reclaimed hardwood floors, classic wood beams, Carrera Marble center island, built in wine fridge & expansive great room. Private master suite boasts custom closet, free standing tub and dual shower with body sprays. Natural wood and clean lines make this home incredibly special. From your kitchen open 20' slide/stack doors to the true resort style backyard with outdoor kitchen area, fire pit sitting area, amazing pool with boulders and even a view deck. This lot offers plenty of room to expand or add a guest house as lot line is much further than the existing wall.
Location
State AZ
County Maricopa
Community Pinnacle Paradise
Direction Pinnacle Peak north at 84 place. Gated Communinty- Right at Camino Vivaz home will be on your right - no sign at property yet
Rooms
Other Rooms Great Room
Master Bedroom Split
Den/Bedroom Plus 3
Separate Den/Office N
Interior
Interior Features Vaulted Ceiling(s), Pantry, Double Vanity, Separate Shwr & Tub, High Speed Internet, Granite Counters
Heating Electric
Cooling Refrigeration, Ceiling Fan(s)
Flooring Tile, Wood
Fireplaces Type 2 Fireplace
Fireplace Yes
Window Features Sunscreen(s)
SPA Private
Exterior
Exterior Feature Circular Drive, Covered Patio(s), Patio, Private Street(s), Private Yard, Built-in Barbecue
Parking Features Electric Door Opener
Garage Spaces 3.5
Garage Description 3.5
Fence Block
Pool Private
Community Features Gated Community
Utilities Available Propane
Amenities Available Rental OK (See Rmks)
View City Lights, Mountain(s)
Roof Type Tile
Private Pool Yes
Building
Lot Description Desert Front, Natural Desert Back, Auto Timer H2O Back
Story 1
Builder Name Custom
Sewer Septic in & Cnctd
Water City Water
Architectural Style Ranch
Structure Type Circular Drive,Covered Patio(s),Patio,Private Street(s),Private Yard,Built-in Barbecue
New Construction No
Schools
Elementary Schools Pinnacle Peak Preparatory
Middle Schools Mountain Trail Middle School
High Schools Pinnacle High School
School District Paradise Valley Unified District
Others
HOA Name Pinnacle Paradise
HOA Fee Include Maintenance Grounds
Senior Community No
Tax ID 212-03-066
Ownership Fee Simple
Acceptable Financing Conventional, 1031 Exchange, VA Loan
Horse Property N
Listing Terms Conventional, 1031 Exchange, VA Loan
Financing Other
Read Less
Want to know what your home might be worth? Contact us for a FREE valuation!

Our team is ready to help you sell your home for the highest possible price ASAP

Copyright 2025 Arizona Regional Multiple Listing Service, Inc. All rights reserved.
Bought with Realty ONE Group





