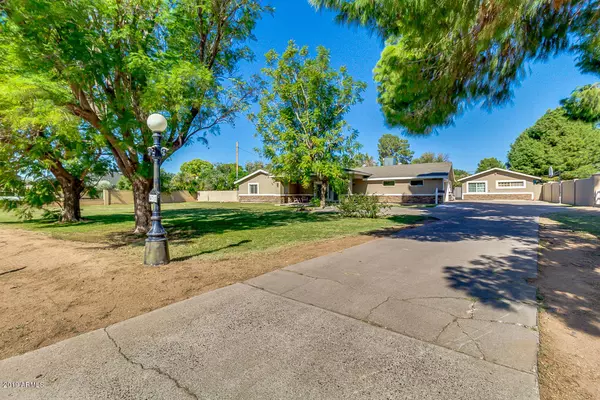$780,000
$795,000
1.9%For more information regarding the value of a property, please contact us for a free consultation.
4712 E OSBORN Road Phoenix, AZ 85018
5 Beds
4 Baths
2,957 SqFt
Key Details
Sold Price $780,000
Property Type Single Family Home
Sub Type Single Family - Detached
Listing Status Sold
Purchase Type For Sale
Square Footage 2,957 sqft
Price per Sqft $263
Subdivision Hacienda Del Campo Amd
MLS Listing ID 6000341
Sold Date 01/17/20
Style Ranch
Bedrooms 5
HOA Y/N No
Originating Board Arizona Regional Multiple Listing Service (ARMLS)
Year Built 1956
Annual Tax Amount $3,748
Tax Year 2019
Lot Size 0.621 Acres
Acres 0.62
Property Description
***ONE OF THOSE BIG LOTS***THAT RARELY COME AVAILABLE BETWEEN 44TH STREET AND 48TH STREET! 27,046 SF WITH N/S EXPOSURE. . MAIN HOUSE HAS A GREATROOM FLOOR PLAN WITH KITCHEN OVERLOOKING BACKYARD AND FAMILY, LIVING, DINING AREA. WOOD FLOORS, CERAMIC TILE, LARGE MASTER SUITE WITH REMODELED BATHROOM, JETTED TUB, SEPARATE SHOWER AND DOUBLE SINKS. COVERED PATIO FRONT AND REAR W/ SIDE LOADING 2-CAR GARAGE AND 5 ADDITIONAL SLAB SPACES. EXTRA HEATED/COOLED 1/1 BATH GUEST QUARTERS IS INCLUDED IN TOTAL SF. MATURE LANDSCAPING AND TONS OF OPPORTUNITY TO ADD ON OR REMODEL EXISTING. GREAT LOCATION IN THE ARCADIA AREA WITH EASY ACCESS TO EVERYTHING. BONUS---THERE'S A 120 SF STORAGE ROOM EASILY CONVERTED TO AN OFFICE. MANY POSSIBLE WAYS TO TAKE THIS PROPERTY TO THE NEXT LEVEL!
Location
State AZ
County Maricopa
Community Hacienda Del Campo Amd
Direction East on Osborn to Home.
Rooms
Other Rooms ExerciseSauna Room, Separate Workshop, Great Room, Family Room
Guest Accommodations 552.0
Den/Bedroom Plus 5
Separate Den/Office N
Interior
Interior Features Eat-in Kitchen, Breakfast Bar, Kitchen Island, Pantry, Double Vanity, Full Bth Master Bdrm, Separate Shwr & Tub, Tub with Jets, High Speed Internet, See Remarks
Heating Natural Gas
Cooling Refrigeration, Wall/Window Unit(s), Ceiling Fan(s)
Flooring Carpet, Tile, Wood
Fireplaces Type 1 Fireplace, Family Room
Fireplace Yes
SPA None
Laundry Wshr/Dry HookUp Only
Exterior
Exterior Feature Covered Patio(s), Playground, Patio
Parking Features Separate Strge Area, Side Vehicle Entry, Detached, RV Access/Parking
Garage Spaces 2.0
Garage Description 2.0
Fence Block
Pool None
Utilities Available SRP, SW Gas
Amenities Available None
View Mountain(s)
Roof Type Composition
Private Pool No
Building
Lot Description Alley, Grass Front, Grass Back
Story 1
Builder Name Unknown
Sewer Public Sewer
Water City Water
Architectural Style Ranch
Structure Type Covered Patio(s),Playground,Patio
New Construction No
Schools
Elementary Schools Tavan Elementary School
Middle Schools Ingleside Middle School
High Schools Arcadia High School
School District Scottsdale Unified District
Others
HOA Fee Include No Fees
Senior Community No
Tax ID 127-02-052
Ownership Fee Simple
Acceptable Financing Cash, Conventional
Horse Property Y
Listing Terms Cash, Conventional
Financing Conventional
Read Less
Want to know what your home might be worth? Contact us for a FREE valuation!

Our team is ready to help you sell your home for the highest possible price ASAP

Copyright 2025 Arizona Regional Multiple Listing Service, Inc. All rights reserved.
Bought with InHouseVIP





