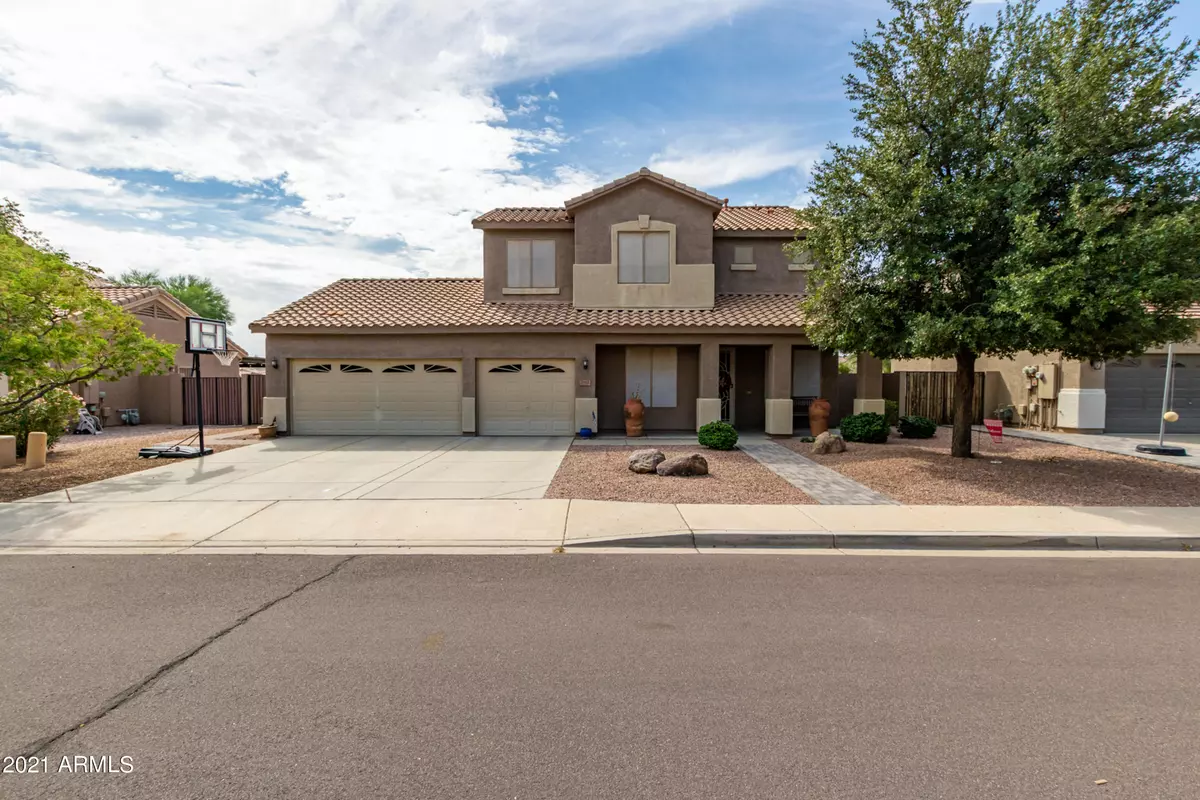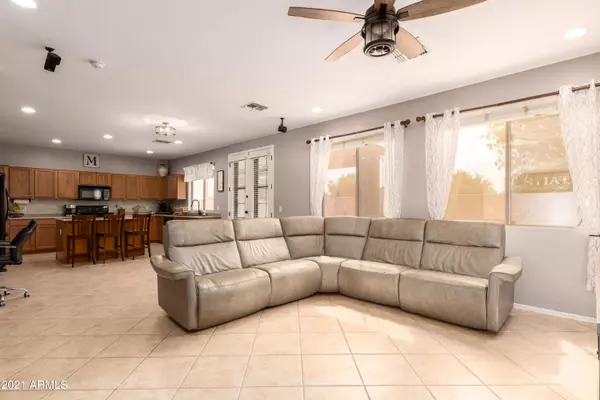$534,900
$534,900
For more information regarding the value of a property, please contact us for a free consultation.
7462 W HONEYSUCKLE Drive Peoria, AZ 85383
5 Beds
3 Baths
2,508 SqFt
Key Details
Sold Price $534,900
Property Type Single Family Home
Sub Type Single Family - Detached
Listing Status Sold
Purchase Type For Sale
Square Footage 2,508 sqft
Price per Sqft $213
Subdivision Terramar Parcel 10A
MLS Listing ID 6277831
Sold Date 10/05/21
Style Contemporary
Bedrooms 5
HOA Fees $30/qua
HOA Y/N Yes
Originating Board Arizona Regional Multiple Listing Service (ARMLS)
Year Built 2002
Annual Tax Amount $2,471
Tax Year 2020
Lot Size 8,075 Sqft
Acres 0.19
Property Description
BACK ON MARKET! Situated in the highly sought after neighborhood of Terramar, this 5 bedroom, 3 bathroom, boasts over 2500 sq ft and sits near the end of a cul de sac. This beautiful property comes equipped with a private pool, spacious backyard, and built in gas BBQ. If you enjoy the outdoors, you'll be excited to know that this house is centralized around walking paths and parks, and sits on nearly an 8100 sq ft lot. Inside, you'll find an open concept kitchen and livingroom, along with a second living area and dining room. Built in cabinetry in the garage and under stair storage helps keep you organized.
Location
State AZ
County Maricopa
Community Terramar Parcel 10A
Direction West On Happy Valley Rd ,Right onto Terramar Blvd, Right on 74th Dr, Right on Honeysuckle Dr.
Rooms
Other Rooms Loft, Great Room, Family Room
Master Bedroom Upstairs
Den/Bedroom Plus 6
Separate Den/Office N
Interior
Interior Features Upstairs, Walk-In Closet(s), Double Vanity, Full Bth Master Bdrm
Heating Electric
Cooling Refrigeration, Ceiling Fan(s)
Flooring Carpet, Tile
Fireplaces Number No Fireplace
Fireplaces Type None
Fireplace No
Window Features Sunscreen(s)
SPA None
Laundry Wshr/Dry HookUp Only
Exterior
Exterior Feature Covered Patio(s), Built-in Barbecue
Parking Features Dir Entry frm Garage, Electric Door Opener
Garage Spaces 3.0
Garage Description 3.0
Fence Block
Pool Fenced, Private
Community Features Playground, Biking/Walking Path
Utilities Available APS, SW Gas
View Mountain(s)
Roof Type Tile
Building
Lot Description Desert Back, Desert Front, Cul-De-Sac, Grass Back
Story 2
Builder Name Standard Pacific
Sewer Public Sewer
Water City Water
Architectural Style Contemporary
Structure Type Covered Patio(s), Built-in Barbecue
New Construction No
Schools
Elementary Schools Terramar Elementary
Middle Schools Terramar Elementary
High Schools Mountain Ridge High School
School District Deer Valley Unified District
Others
HOA Name First Service Reside
HOA Fee Include Common Area Maint
Senior Community No
Tax ID 201-34-182
Ownership Fee Simple
Acceptable Financing Cash, Conventional, FHA, VA Loan
Horse Property N
Listing Terms Cash, Conventional, FHA, VA Loan
Financing VA
Read Less
Want to know what your home might be worth? Contact us for a FREE valuation!

Our team is ready to help you sell your home for the highest possible price ASAP

Copyright 2025 Arizona Regional Multiple Listing Service, Inc. All rights reserved.
Bought with Platinum Living Realty





