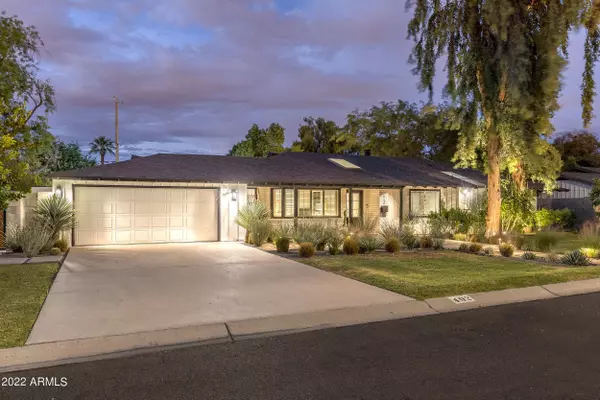$1,600,000
$1,750,000
8.6%For more information regarding the value of a property, please contact us for a free consultation.
402 E MCLELLAN Boulevard Phoenix, AZ 85012
3 Beds
3 Baths
2,922 SqFt
Key Details
Sold Price $1,600,000
Property Type Single Family Home
Sub Type Single Family - Detached
Listing Status Sold
Purchase Type For Sale
Square Footage 2,922 sqft
Price per Sqft $547
Subdivision North Central Groves 3
MLS Listing ID 6472906
Sold Date 12/06/22
Style Ranch
Bedrooms 3
HOA Y/N No
Originating Board Arizona Regional Multiple Listing Service (ARMLS)
Year Built 1954
Annual Tax Amount $6,833
Tax Year 2022
Lot Size 0.276 Acres
Acres 0.28
Property Description
This mid century ranch, as featured on the cover of Phoenix Home & Garden in January 2020, was transformed with incredible attention to detail, into a bright and light dwelling fit for the modern day, located in the highly sought after neighborhood of North Central Phoenix and between the 7's! With talented interior designer Denise LaVey leading a full house renovation top to bottom, you'll find vaulted ceilings, ample windows and skylights, polished concrete floors, LED lighting, white walls, clean lines, and subtle textures, all of which combine into a sophisticated living experience. In the living room there are two seating areas, a wood burning fireplace, and a 20 foot long multi-panel sliding glass door connecting the indoors to the backyard and outdoor entertaining spaces, giving the house a bright and airy feel.
Original brickwork in the kitchen was updated with white finish paint, complimenting sleek and modern white slab cabinetry, graphite marble countertops, and cold rolled steel upper open shelving. New appliances in the kitchen include Bosch stovetop/double oven/dishwasher and Fisher Paykel refrigerator. The master suite features a sitting area with tall French doors opening to the backyard, bringing in plenty of natural light to the space. A brightly toned concave hexagonal accent tile in the en suite master bath stretches from floor to ceiling unifying the space, a vaulted ceiling and natural light shines bright with large skylights, with a floating walnut vanity, white marble countertops, Hans Grohe fixtures, waterfall shower, and freestanding slipper bathtub completing the design. In the dining room, a wall of windows and French doors open to a large covered outdoor dining patio featuring a new misting system and an herb wall.
Both the front and backyard underwent heavy transformations as well, turning them into a desert garden oasis with new hardscape with exposed aggregate concrete walkways, lush landscaping, multiple seating areas, a gas fire feature, built-in barbecue, and a large pool just recently refinished with mini-pebble, Japanese waterline tiles, and a new pool pump, motor and gas heater. A new whole house water filtration system makes healthy living easy while extending the life of your home appliances and finishes. Neighborhood is within top rated Madison School District, and just to the east you'll find 7th Street Dining Corridor with plenty of options for foodies to choose from, and an easy 10 min drive to Downtown Phoenix.
Location
State AZ
County Maricopa
Community North Central Groves 3
Direction EAST ON MARYLAND, TURN NORTH ON 3RD ST AT THE ROUND-A-BOUT,TURN EAST ON MCLELLAN, HOME WILL BE ON THE LEFT.
Rooms
Other Rooms Great Room, Family Room
Den/Bedroom Plus 4
Separate Den/Office Y
Interior
Interior Features Eat-in Kitchen, Drink Wtr Filter Sys, No Interior Steps, Vaulted Ceiling(s), Kitchen Island, Double Vanity, Full Bth Master Bdrm, Separate Shwr & Tub, High Speed Internet
Heating Electric, Natural Gas
Cooling Refrigeration, Programmable Thmstat, Ceiling Fan(s)
Flooring Tile, Concrete
Fireplaces Type 1 Fireplace, Family Room
Fireplace Yes
Window Features Dual Pane,Low-E
SPA None
Laundry WshrDry HookUp Only
Exterior
Exterior Feature Covered Patio(s), Gazebo/Ramada, Misting System, Patio, Storage
Parking Features Dir Entry frm Garage, Electric Door Opener
Garage Spaces 2.0
Garage Description 2.0
Fence Block
Pool Diving Pool, Heated, Private
Landscape Description Irrigation Back, Irrigation Front
Community Features Biking/Walking Path
Utilities Available APS, SW Gas
Amenities Available None
Roof Type Composition
Private Pool Yes
Building
Lot Description Sprinklers In Rear, Desert Back, Desert Front, Cul-De-Sac, Grass Front, Grass Back, Auto Timer H2O Back, Irrigation Front, Irrigation Back
Story 1
Builder Name Unknown
Sewer Sewer in & Cnctd, Public Sewer
Water City Water
Architectural Style Ranch
Structure Type Covered Patio(s),Gazebo/Ramada,Misting System,Patio,Storage
New Construction No
Schools
Elementary Schools Madison Richard Simis School
Middle Schools Madison Meadows School
High Schools Central High School
School District Phoenix Union High School District
Others
HOA Fee Include No Fees
Senior Community No
Tax ID 161-19-017-A
Ownership Fee Simple
Acceptable Financing Conventional, VA Loan
Horse Property N
Listing Terms Conventional, VA Loan
Financing Conventional
Read Less
Want to know what your home might be worth? Contact us for a FREE valuation!

Our team is ready to help you sell your home for the highest possible price ASAP

Copyright 2025 Arizona Regional Multiple Listing Service, Inc. All rights reserved.
Bought with Avery Properties, LLC





