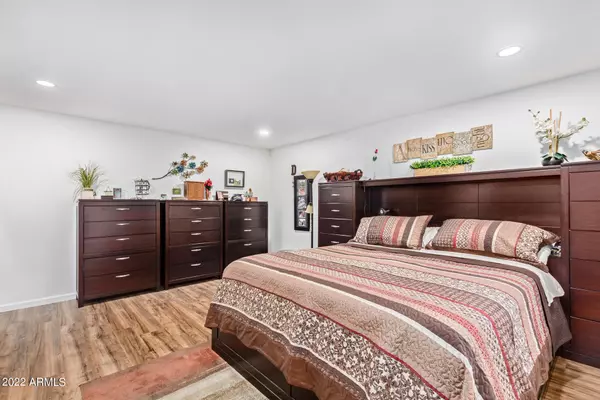$512,500
$525,000
2.4%For more information regarding the value of a property, please contact us for a free consultation.
350 W MCLELLAN Road #12 Mesa, AZ 85201
3 Beds
2 Baths
2,658 SqFt
Key Details
Sold Price $512,500
Property Type Single Family Home
Sub Type Single Family - Detached
Listing Status Sold
Purchase Type For Sale
Square Footage 2,658 sqft
Price per Sqft $192
Subdivision Country Club Shadows
MLS Listing ID 6499493
Sold Date 03/27/23
Bedrooms 3
HOA Fees $325/mo
HOA Y/N Yes
Originating Board Arizona Regional Multiple Listing Service (ARMLS)
Year Built 1981
Annual Tax Amount $1,670
Tax Year 2022
Lot Size 4,800 Sqft
Acres 0.11
Property Description
Beautiful remodeled home in 2021 near Mesa Riverview, Cubs & A's Spring Training, Mesa Arts Center & Mesa Country Club golf! Spacious open floorplan w/ vaulted ceilings, exposed beams, large kitchen w/ new countertops and appliances, walk-in pantry, remodeled master bathroom, huge master bedroom w/ 2 walk-in closets, large secondary bedrooms w/ walk-in closets, home office/den, wet bar & 3 CAR GARAGE. Updated flooring throughout, quartz countertops, newer bathroom vanities, newer electrical & plumbing fixtures, fresh interior paint. This floorplan has everything you need! Home is part of a 12-home community with shared courtyard & pool. It's like having your own private park in your backyard! Location, location, location. Easy access to 202, Airport, Scottsdale, Tempe Marketp. See today! Light, bright and low maintenance! Perfect lock & leave home. Remote controlled blinds cover expansive back windows. HOA fees cover most expenses: water, sewer, garbage, blanket insurance, common area & community pool, streets. Additional parking for visitors. Rare 3 car garage with extra storage room.
Location
State AZ
County Maricopa
Community Country Club Shadows
Direction Red Mountain 202. South on Country Club, East on McLellan. North at first turn into Country Club Shadows. Take immediate right. Home on left side.
Rooms
Other Rooms Great Room
Master Bedroom Split
Den/Bedroom Plus 4
Separate Den/Office Y
Interior
Interior Features Breakfast Bar, Central Vacuum, Drink Wtr Filter Sys, No Interior Steps, Soft Water Loop, Vaulted Ceiling(s), Kitchen Island, Pantry, 3/4 Bath Master Bdrm, Double Vanity, High Speed Internet
Heating Electric
Cooling Refrigeration, Programmable Thmstat, Ceiling Fan(s)
Flooring Carpet, Tile, Wood
Fireplaces Number 1 Fireplace
Fireplaces Type 1 Fireplace, Family Room
Fireplace Yes
Window Features Sunscreen(s),Dual Pane
SPA Above Ground,Private
Exterior
Exterior Feature Covered Patio(s)
Parking Features Dir Entry frm Garage, Electric Door Opener
Garage Spaces 3.0
Garage Description 3.0
Fence Block
Pool None
Community Features Community Pool Htd
Amenities Available Rental OK (See Rmks), Self Managed
Roof Type Tile
Accessibility Accessible Hallway(s)
Private Pool No
Building
Lot Description Desert Front, Grass Back
Story 1
Builder Name Custom
Sewer Public Sewer
Water City Water
Structure Type Covered Patio(s)
New Construction No
Schools
Elementary Schools Whitman Elementary School
Middle Schools Carson Junior High School
High Schools Westwood High School
School District Mesa Unified District
Others
HOA Name Country Club Shadows
HOA Fee Include Insurance,Sewer,Maintenance Grounds,Street Maint,Trash,Water
Senior Community No
Tax ID 136-18-081
Ownership Fee Simple
Acceptable Financing Conventional, 1031 Exchange, FHA, VA Loan
Horse Property N
Listing Terms Conventional, 1031 Exchange, FHA, VA Loan
Financing Conventional
Read Less
Want to know what your home might be worth? Contact us for a FREE valuation!

Our team is ready to help you sell your home for the highest possible price ASAP

Copyright 2025 Arizona Regional Multiple Listing Service, Inc. All rights reserved.
Bought with The Maricopa Real Estate Co





