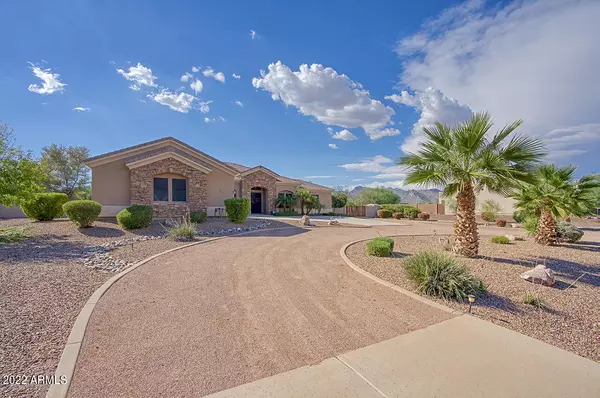$865,000
$885,000
2.3%For more information regarding the value of a property, please contact us for a free consultation.
3724 N 195TH Drive Buckeye, AZ 85396
4 Beds
3 Baths
2,786 SqFt
Key Details
Sold Price $865,000
Property Type Single Family Home
Sub Type Single Family - Detached
Listing Status Sold
Purchase Type For Sale
Square Footage 2,786 sqft
Price per Sqft $310
Subdivision Pasqualetti Mountain Ranch Phase 1 Amd
MLS Listing ID 6473513
Sold Date 04/05/23
Style Ranch
Bedrooms 4
HOA Fees $25/qua
HOA Y/N Yes
Originating Board Arizona Regional Multiple Listing Service (ARMLS)
Year Built 2003
Annual Tax Amount $4,034
Tax Year 2022
Lot Size 1.131 Acres
Acres 1.13
Property Description
$10,000.00 Incentive to use as you please*Beautiful Custom Home situated on 1.31 Acres in upscale Pasqualetti Mountain Ranch*Backyard features Gazebos,BBQ Island* Fireplace, Newer Pool&Spa* Mountain Views* Oversized Covered Patio*ARIZONA BACKYARD PARADISE*Bring all your toys*The garage features a 4 foot extension with high ceilings, storage racks and garage cabinets*Custom front iron double door* Plantation Shutters, Ceiling fans* Granite counters and much more.*Many extras like a built in safe, outdoor camera system, surround sound.*2-AC units that are just a couple of years old.*Perfect property to build a RV Garage/Workshop/Guest home and much more*
*SELLERS WANT A SALE TODAY* BRING YOUR BEST OFFER**YOU WON''T BE DISAPPOINTED SHOWING THIS CUSTOM HOME IN PASQUALETTI MOUNTAIN RANCH*
Location
State AZ
County Maricopa
Community Pasqualetti Mountain Ranch Phase 1 Amd
Direction South of Jackrabbit Trail turn right on Clarendon then turn Right on 195th Drive. Home is on the Left.
Rooms
Other Rooms Family Room
Master Bedroom Split
Den/Bedroom Plus 4
Separate Den/Office N
Interior
Interior Features Eat-in Kitchen, Breakfast Bar, Kitchen Island, Pantry, Double Vanity, Full Bth Master Bdrm, Separate Shwr & Tub, High Speed Internet, Granite Counters
Heating Mini Split, Electric
Cooling Refrigeration, Programmable Thmstat, Ceiling Fan(s)
Flooring Tile
Fireplaces Type 1 Fireplace
Fireplace Yes
Window Features Sunscreen(s)
SPA Heated,Private
Exterior
Exterior Feature Circular Drive, Covered Patio(s), Gazebo/Ramada, Patio, Private Yard, Storage, Built-in Barbecue
Parking Features Attch'd Gar Cabinets, Electric Door Opener, Extnded Lngth Garage, RV Gate, Separate Strge Area, RV Access/Parking
Garage Spaces 3.0
Garage Description 3.0
Fence Block
Pool Play Pool, Private
Utilities Available APS
Amenities Available Management
View Mountain(s)
Roof Type Tile
Private Pool Yes
Building
Lot Description Sprinklers In Rear, Sprinklers In Front, Gravel/Stone Front, Gravel/Stone Back
Story 1
Builder Name Custom
Sewer Sewer - Available, Septic in & Cnctd
Water Pvt Water Company
Architectural Style Ranch
Structure Type Circular Drive,Covered Patio(s),Gazebo/Ramada,Patio,Private Yard,Storage,Built-in Barbecue
New Construction No
Schools
Elementary Schools Verrado Elementary School
Middle Schools Verrado Middle School
High Schools Verrado High School
School District Agua Fria Union High School District
Others
HOA Name Pasqualetti Mountain
HOA Fee Include Other (See Remarks)
Senior Community No
Tax ID 502-62-049
Ownership Fee Simple
Acceptable Financing Cash, Conventional, FHA, VA Loan
Horse Property Y
Listing Terms Cash, Conventional, FHA, VA Loan
Financing Other
Read Less
Want to know what your home might be worth? Contact us for a FREE valuation!

Our team is ready to help you sell your home for the highest possible price ASAP

Copyright 2025 Arizona Regional Multiple Listing Service, Inc. All rights reserved.
Bought with Redfin Corporation





