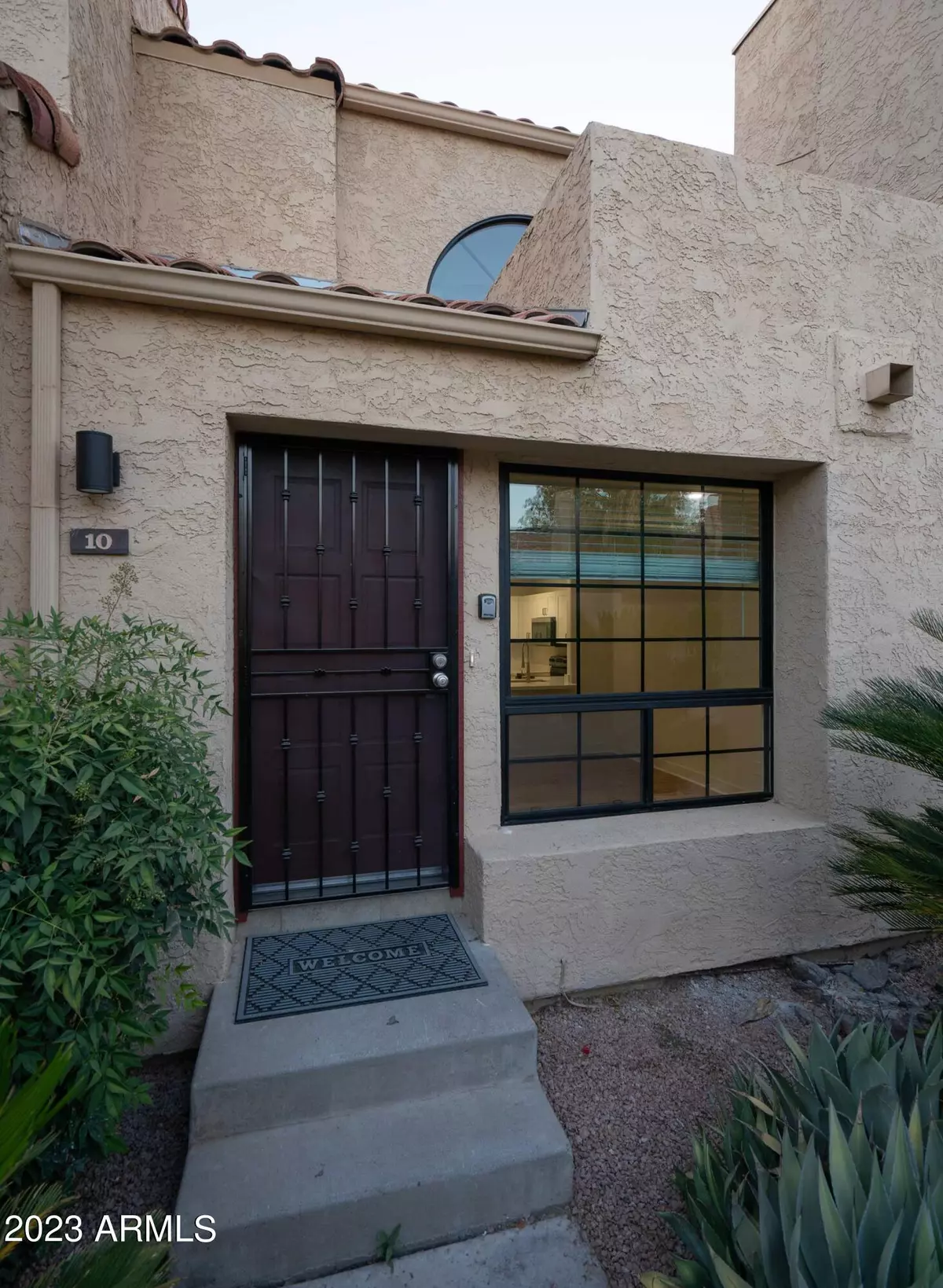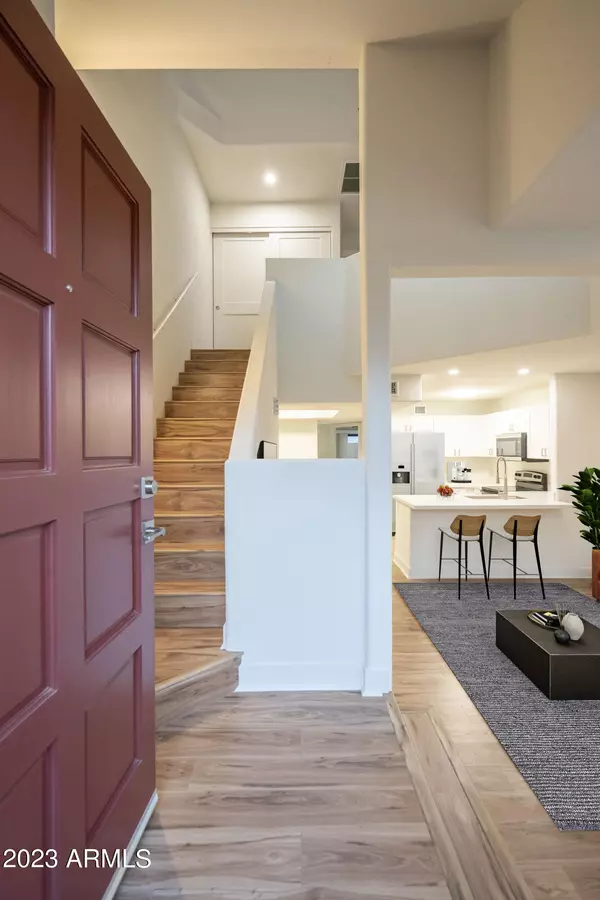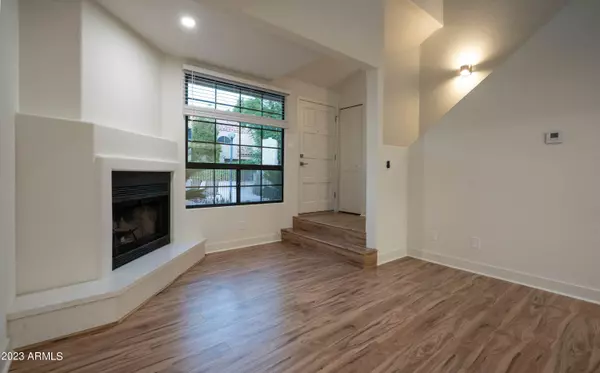$366,300
$366,300
For more information regarding the value of a property, please contact us for a free consultation.
1025 E HIGHLAND Avenue #10 Phoenix, AZ 85014
2 Beds
2 Baths
1,180 SqFt
Key Details
Sold Price $366,300
Property Type Townhouse
Sub Type Townhouse
Listing Status Sold
Purchase Type For Sale
Square Footage 1,180 sqft
Price per Sqft $310
Subdivision Highlands
MLS Listing ID 6579821
Sold Date 08/22/23
Style Spanish
Bedrooms 2
HOA Fees $300/mo
HOA Y/N Yes
Originating Board Arizona Regional Multiple Listing Service (ARMLS)
Year Built 1985
Annual Tax Amount $1,294
Tax Year 2022
Lot Size 614 Sqft
Acres 0.01
Property Description
Wonderful FULLY RENOVATED townhome in central Phoenix! Soaring ceiling in Living Room, with fireplace. NEW: textured laminate flooring throughout, interior paint, doors, trim, dual pane windows, HVAC, water heater and more. ALL NEW Kitchen (shaker cabinetry, Quartz counters, SS appliances) with Breakfast Bar and adjacent Dining Area. Spacious Primary Bedroom is upstairs, with walk-in closet and EnSuite Full all NEW Bathroom. Secondary Bedroom downstairs is good-sized, with nearby Full all NEW Bathroom. Large loft area provides great space for office, exercise, pull-out guest futon... or ? Enjoy a birds eye view from your private balcony, or dinner al fresco on the back patio. Small community featuring ambling paths, community pool and spa, and BBQs. Location cannot be beat! Close to the canal and Piestewa Peak for recreation access; great dining and shopping (Biltmore, Uptown, Arcadia, Scottsdale); easy access to the freeway, 15 minutes from airport... the list goes on. Wonderful opportunity for a turnkey residence in a great location. Must see!
Location
State AZ
County Maricopa
Community Highlands
Direction West on Highland Av. Enter & proceed south, about halfway thru the community. Guest parking near unit #32. Proceed south towards pool. Unit on west side of pool. You may also enter off of Meadowbrook
Rooms
Other Rooms Loft
Master Bedroom Upstairs
Den/Bedroom Plus 3
Separate Den/Office N
Interior
Interior Features Upstairs, Breakfast Bar, Vaulted Ceiling(s), Full Bth Master Bdrm, High Speed Internet, Granite Counters
Heating Electric, ENERGY STAR Qualified Equipment
Cooling Refrigeration, Programmable Thmstat, Ceiling Fan(s)
Flooring Laminate
Fireplaces Type Living Room
Fireplace Yes
Window Features Vinyl Frame,Double Pane Windows,Low Emissivity Windows
SPA None
Laundry Wshr/Dry HookUp Only
Exterior
Exterior Feature Balcony, Patio
Parking Features Assigned
Carport Spaces 1
Fence Block
Pool None
Community Features Community Spa, Community Pool
Utilities Available APS
Amenities Available Management, Rental OK (See Rmks)
Roof Type Tile,Built-Up
Private Pool No
Building
Story 2
Builder Name Blankenship
Sewer Public Sewer
Water City Water
Architectural Style Spanish
Structure Type Balcony,Patio
New Construction No
Schools
Elementary Schools Madison #1 Middle School
Middle Schools Madison Park School
High Schools Central High School
School District Phoenix Union High School District
Others
HOA Name Highlands Condo Assc
HOA Fee Include Roof Repair,Insurance,Sewer,Maintenance Grounds,Trash,Water,Roof Replacement,Maintenance Exterior
Senior Community No
Tax ID 155-12-133-A
Ownership Condominium
Acceptable Financing Cash, Conventional, FHA, VA Loan
Horse Property N
Listing Terms Cash, Conventional, FHA, VA Loan
Financing Conventional
Read Less
Want to know what your home might be worth? Contact us for a FREE valuation!

Our team is ready to help you sell your home for the highest possible price ASAP

Copyright 2025 Arizona Regional Multiple Listing Service, Inc. All rights reserved.
Bought with Realty ONE Group





