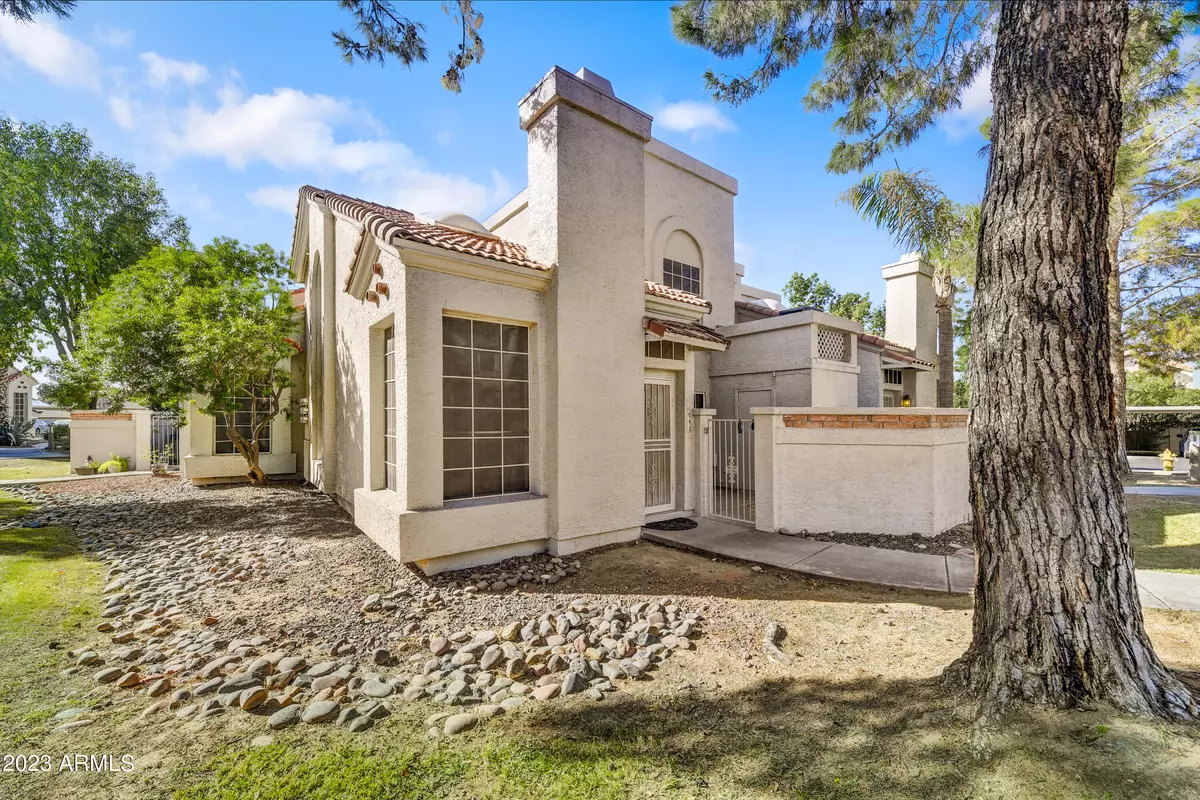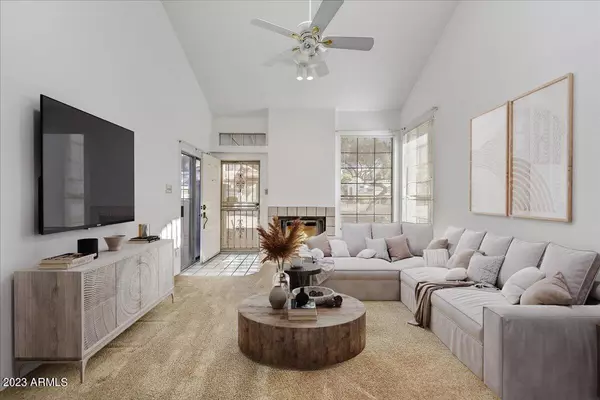$301,000
$300,000
0.3%For more information regarding the value of a property, please contact us for a free consultation.
1717 E UNION HILLS Drive #1040 Phoenix, AZ 85024
3 Beds
2 Baths
1,330 SqFt
Key Details
Sold Price $301,000
Property Type Townhouse
Sub Type Townhouse
Listing Status Sold
Purchase Type For Sale
Square Footage 1,330 sqft
Price per Sqft $226
Subdivision Cliffs At North Canyon Phases 2 3 4 11 & Pt 8
MLS Listing ID 6620205
Sold Date 11/14/23
Style Other (See Remarks)
Bedrooms 3
HOA Fees $266/mo
HOA Y/N Yes
Originating Board Arizona Regional Multiple Listing Service (ARMLS)
Year Built 1985
Annual Tax Amount $745
Tax Year 2022
Lot Size 794 Sqft
Acres 0.02
Property Description
Your opportunity to own spacious 1,330 sq ft, 3 bedroom, 2 bath condo in convenient location in North Phoenix. This unit is nestled in quiet area of complex and is complete with newly painted interior and skylights,
There is a spacious loft that can be used as an office or play area - endless possibilities here. A fireplace warms up the living room with open access to the dining room and kitchen. Washer, dryer and refrigerator are included. A newer AC unit and ceiling fans keep the unit comfortable for guests and family. Gated patio provides private area for relaxation or for pets. Two spacious bedrooms are located on second floor, Large windows and skylights make this unit light and bright. Prime location with easy access to shopping, freeway and schools.
Location
State AZ
County Maricopa
Community Cliffs At North Canyon Phases 2 3 4 11 & Pt 8
Direction Union Hills Drive (West of 51 Freeway) to complex. Unit 1040 is located in south portion of complex. Corner unit
Rooms
Other Rooms Loft, Family Room
Master Bedroom Split
Den/Bedroom Plus 4
Separate Den/Office N
Interior
Interior Features Breakfast Bar, Vaulted Ceiling(s), Full Bth Master Bdrm, See Remarks
Heating Electric
Cooling Refrigeration, Programmable Thmstat, Ceiling Fan(s), See Remarks
Flooring Carpet, Laminate, Tile
Fireplaces Type 1 Fireplace
Fireplace Yes
Window Features Skylight(s)
SPA None
Exterior
Exterior Feature Patio, Storage
Parking Features Assigned, Unassigned
Carport Spaces 1
Fence Block, Wrought Iron
Pool None
Community Features Gated Community, Community Pool, Near Bus Stop
Utilities Available APS
Amenities Available Management
Roof Type Tile
Accessibility Zero-Grade Entry, Bath Grab Bars
Private Pool No
Building
Lot Description Corner Lot
Story 2
Builder Name Coventry Homes
Sewer Public Sewer
Water City Water
Architectural Style Other (See Remarks)
Structure Type Patio,Storage
New Construction No
Schools
Elementary Schools Echo Mountain Intermediate School
Middle Schools Vista Verde Middle School
High Schools North Canyon High School
School District Paradise Valley Unified District
Others
HOA Name Cliffs at No Canyon
HOA Fee Include Roof Repair,Sewer,Maintenance Grounds,Street Maint,Front Yard Maint,Roof Replacement,Maintenance Exterior
Senior Community No
Tax ID 214-10-614
Ownership Fee Simple
Acceptable Financing Cash, Conventional, 1031 Exchange, VA Loan
Horse Property N
Listing Terms Cash, Conventional, 1031 Exchange, VA Loan
Financing Conventional
Read Less
Want to know what your home might be worth? Contact us for a FREE valuation!

Our team is ready to help you sell your home for the highest possible price ASAP

Copyright 2025 Arizona Regional Multiple Listing Service, Inc. All rights reserved.
Bought with Retro Real Estate





