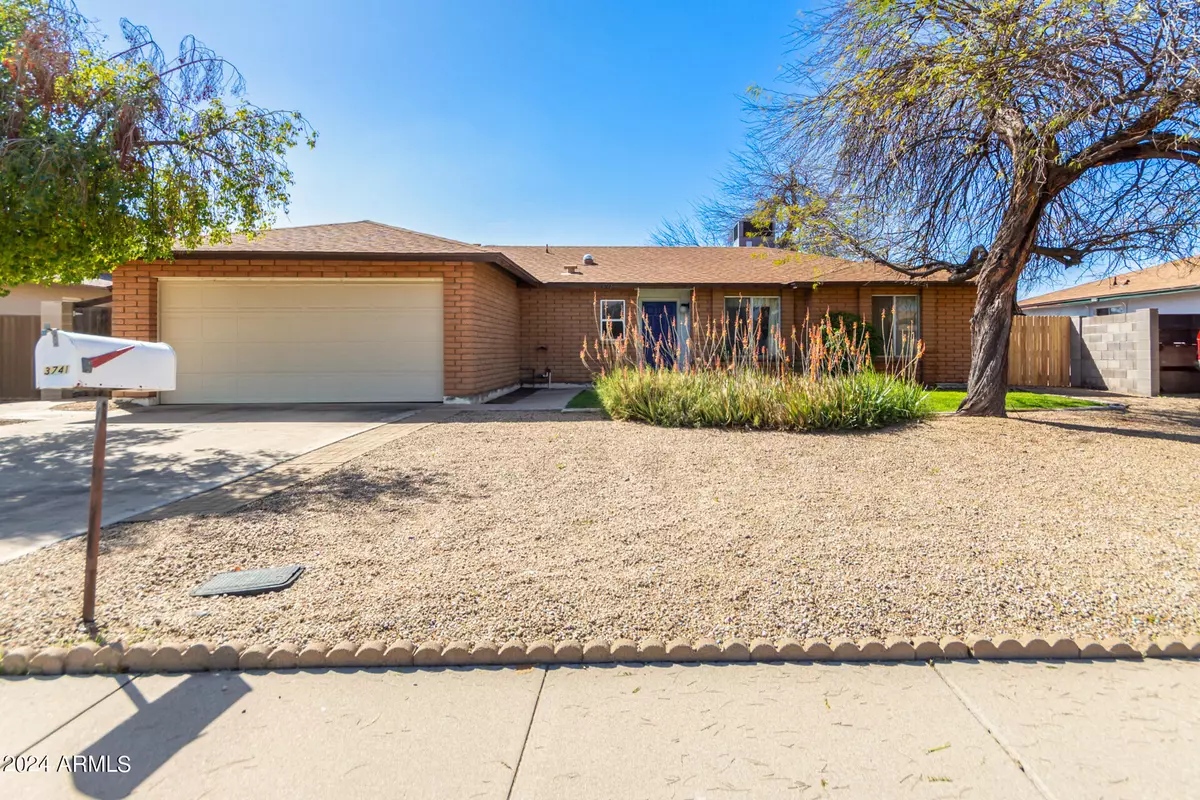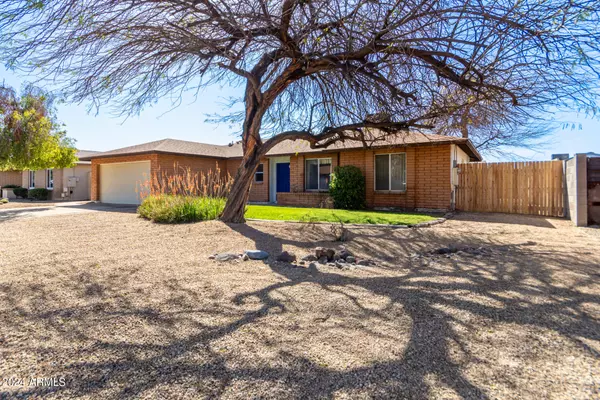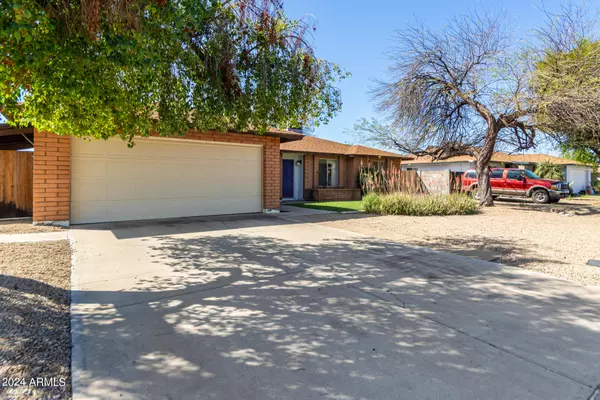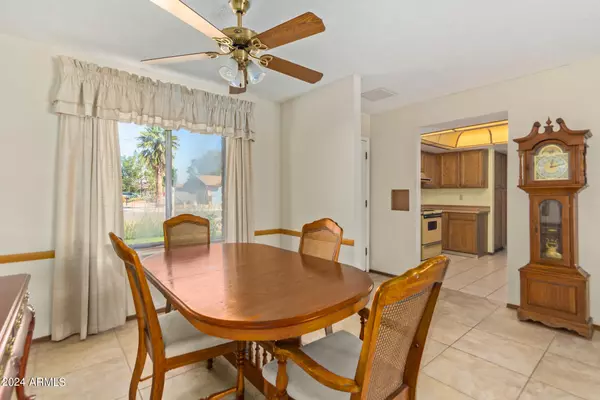$390,000
$379,900
2.7%For more information regarding the value of a property, please contact us for a free consultation.
3741 W Surrey Avenue Phoenix, AZ 85029
3 Beds
2 Baths
1,435 SqFt
Key Details
Sold Price $390,000
Property Type Single Family Home
Sub Type Single Family - Detached
Listing Status Sold
Purchase Type For Sale
Square Footage 1,435 sqft
Price per Sqft $271
Subdivision Westcliff Park Unit 5
MLS Listing ID 6686170
Sold Date 04/24/24
Bedrooms 3
HOA Y/N No
Originating Board Arizona Regional Multiple Listing Service (ARMLS)
Year Built 1980
Annual Tax Amount $1,289
Tax Year 2023
Lot Size 8,109 Sqft
Acres 0.19
Property Description
Step into a world of potential: a 3-bed, 2-bath starter home nestled in a friendly community, awaiting your personal touch. Its split floor plan supports both private and shared living spaces, boasting an open layout and 18-inch tiles on a spacious lot. This residence invites a transformative touch with necessary repairs, carpet updates, and a fresh coat of paint, ideal for creating your dream space. Located between quiet cul-de-sacs and in proximity to Surrey Park and Chapparal Elementary, it offers an ideal blend of tranquility and convenience. ASU West is just a 5-minute drive, with Sprouts and shopping close by, and Arrowhead's extensive shopping and dining options only 10 minutes away. Priced below market to provide flexibility for renovations.
Location
State AZ
County Maricopa
Community Westcliff Park Unit 5
Direction From Thunderbird Rd, South on 39th Ave (traffic light), Left on W Surrey Ave, Right to stay on W Surrey Ave, house on Right side
Rooms
Master Bedroom Split
Den/Bedroom Plus 3
Separate Den/Office N
Interior
Interior Features Pantry, Full Bth Master Bdrm, High Speed Internet, Laminate Counters
Heating Electric
Cooling Refrigeration
Fireplaces Number No Fireplace
Fireplaces Type None
Fireplace No
SPA None
Laundry WshrDry HookUp Only
Exterior
Garage Spaces 2.0
Garage Description 2.0
Fence Block
Pool None
Community Features Near Bus Stop, Playground, Biking/Walking Path
Utilities Available APS
Amenities Available None
Roof Type Composition
Private Pool No
Building
Lot Description Desert Back, Desert Front
Story 1
Builder Name Unknown
Sewer Public Sewer
Water City Water
New Construction No
Schools
Elementary Schools Chaparral Elementary School - Phoenix
Middle Schools Desert Foothills Middle School
High Schools Moon Valley High School
School District Glendale Union High School District
Others
HOA Fee Include No Fees
Senior Community No
Tax ID 149-25-322
Ownership Fee Simple
Acceptable Financing Conventional, VA Loan
Horse Property N
Listing Terms Conventional, VA Loan
Financing Conventional
Read Less
Want to know what your home might be worth? Contact us for a FREE valuation!

Our team is ready to help you sell your home for the highest possible price ASAP

Copyright 2025 Arizona Regional Multiple Listing Service, Inc. All rights reserved.
Bought with LOCKIT REALTY, LLC





