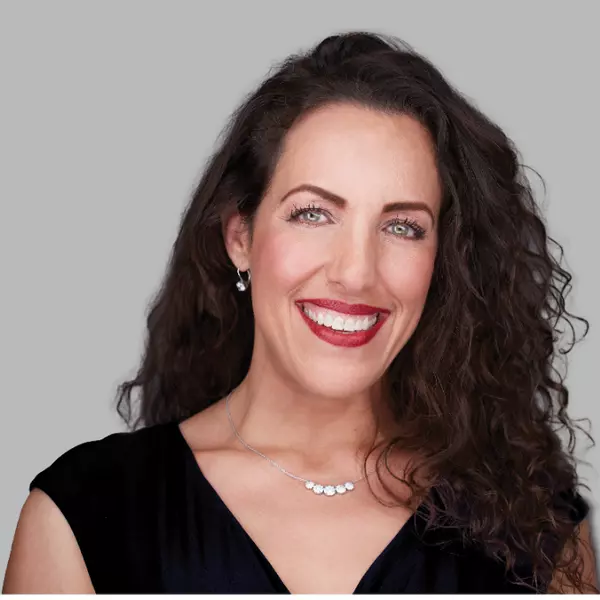$503,775
$549,900
8.4%For more information regarding the value of a property, please contact us for a free consultation.
3912 E SUNNYSIDE Drive Phoenix, AZ 85028
4 Beds
2 Baths
1,807 SqFt
Key Details
Sold Price $503,775
Property Type Single Family Home
Sub Type Single Family - Detached
Listing Status Sold
Purchase Type For Sale
Square Footage 1,807 sqft
Price per Sqft $278
Subdivision Cavalier Estates Unit 7
MLS Listing ID 6680277
Sold Date 06/07/24
Bedrooms 4
HOA Y/N No
Originating Board Arizona Regional Multiple Listing Service (ARMLS)
Year Built 1971
Annual Tax Amount $1,863
Tax Year 2023
Lot Size 8,923 Sqft
Acres 0.2
Property Description
Introducing a charming 4-bed, 2-bath home, set on a spacious lot and free from HOA restrictions. Enjoy modern comforts including a new AC unit, enhanced wall insulation, and solar power. The welcoming formal living room boasts a stylish stacked stone accent wall, while tile flooring flows throughout the main areas.
The family room adjoins the eat-in kitchen, featuring stainless steel appliances, a tile backsplash, and granite countertops. Outside, discover a large backyard with a covered patio, large deck, grassy area, and storage shed. Conveniently located minutes from the 51 freeway, with easy access to Scottsdale and Paradise Valley, and just down the street from the new PV Reimagined Mall. This home offers the perfect blend of comfort and convenience in an unbeatable location.
Location
State AZ
County Maricopa
Community Cavalier Estates Unit 7
Direction From Cactus proceed south on 40th Street to Sunnyside Dr, then turn west on Sunnyside to home on right.
Rooms
Other Rooms Great Room, Family Room
Den/Bedroom Plus 4
Separate Den/Office N
Interior
Interior Features Eat-in Kitchen, Kitchen Island, Pantry, Full Bth Master Bdrm, High Speed Internet, Granite Counters
Heating Natural Gas
Cooling Refrigeration
Flooring Carpet, Tile
Fireplaces Number No Fireplace
Fireplaces Type None
Fireplace No
SPA None
Exterior
Exterior Feature Covered Patio(s), Patio
Parking Features Dir Entry frm Garage, Electric Door Opener
Garage Spaces 2.0
Garage Description 2.0
Fence Block
Pool None
Utilities Available APS
Amenities Available None
Roof Type Composition
Private Pool No
Building
Lot Description Desert Front, Cul-De-Sac, Gravel/Stone Front
Story 1
Builder Name Cavalier
Sewer Public Sewer
Water City Water
Structure Type Covered Patio(s),Patio
New Construction No
Schools
Elementary Schools Mercury Mine Elementary School
Middle Schools Greenway Middle School
High Schools Shadow Mountain High School
School District Paradise Valley Unified District
Others
HOA Fee Include No Fees
Senior Community No
Tax ID 166-34-248
Ownership Fee Simple
Acceptable Financing Conventional, FHA, VA Loan
Horse Property N
Listing Terms Conventional, FHA, VA Loan
Financing Cash
Read Less
Want to know what your home might be worth? Contact us for a FREE valuation!

Our team is ready to help you sell your home for the highest possible price ASAP

Copyright 2025 Arizona Regional Multiple Listing Service, Inc. All rights reserved.
Bought with Gentry Real Estate

