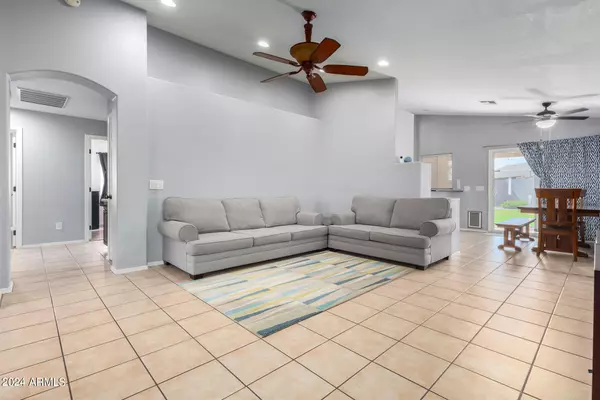$450,000
$460,000
2.2%For more information regarding the value of a property, please contact us for a free consultation.
20986 N 84TH Drive Peoria, AZ 85382
4 Beds
2 Baths
1,536 SqFt
Key Details
Sold Price $450,000
Property Type Single Family Home
Sub Type Single Family - Detached
Listing Status Sold
Purchase Type For Sale
Square Footage 1,536 sqft
Price per Sqft $292
Subdivision Fletcher Heights Phase 3B
MLS Listing ID 6742056
Sold Date 11/27/24
Bedrooms 4
HOA Fees $52/qua
HOA Y/N Yes
Originating Board Arizona Regional Multiple Listing Service (ARMLS)
Year Built 2002
Annual Tax Amount $1,575
Tax Year 2023
Lot Size 9,571 Sqft
Acres 0.22
Property Description
Welcome to your new home in Fletcher Heights! This inviting 4-bedroom, 2-bathroom home is located on a peaceful cul-de-sac, with 1,536 sqft of living space that offers a perfect blend of comfort and convenience.
When you arrive, you're greeted with low-maintenance desert landscaping, providing curb appeal without the weekend hassle. The spacious interior with vaulted ceilings welcomes you with an open floor plan that seamlessly leads you from the living room to the kitchen which includes granite countertops, ample cabinetry, and stainless steel appliances—a great space for cooking and gathering. Each of the four bedrooms are well-sized, with the oversized primary suite offering a private retreat with bay windows, dual sinks and plenty of storage in the walk in closet. The additional three bedrooms provide flexibility for guests or a home office.
Step outside to your backyard, one of the largest lots in the subdivision, and find a private space perfect for relaxation or entertaining. The covered patio is ideal for enjoying Arizona evenings, while the large lot, equipped with an RV gate, storage shed, garden bed and paved areas offer versatility for your outdoor needs.
This home is situated in a highly desirable Peoria neighborhood, close to schools, shopping, and dining. With its thoughtful design and excellent location, this property won't last long.
Location
State AZ
County Maricopa
Community Fletcher Heights Phase 3B
Direction Head north on Lake Pleasant Pkwy, turn right onto 83rd Ave, Turn left onto Ross Ave, Turn right onto 84th Dr. Property is located on the left.
Rooms
Other Rooms Great Room
Den/Bedroom Plus 4
Separate Den/Office N
Interior
Interior Features Eat-in Kitchen, Breakfast Bar, Vaulted Ceiling(s), Pantry, Double Vanity, Full Bth Master Bdrm, Separate Shwr & Tub, High Speed Internet, Granite Counters
Heating Natural Gas
Cooling Refrigeration, Ceiling Fan(s)
Flooring Tile, Wood
Fireplaces Number No Fireplace
Fireplaces Type None
Fireplace No
Window Features Sunscreen(s)
SPA None
Laundry WshrDry HookUp Only
Exterior
Exterior Feature Covered Patio(s), Patio, Storage
Parking Features Electric Door Opener, RV Gate
Garage Spaces 2.0
Garage Description 2.0
Fence Block
Pool None
Community Features Playground, Biking/Walking Path
Amenities Available Management
Roof Type Tile
Private Pool No
Building
Lot Description Cul-De-Sac, Gravel/Stone Front, Gravel/Stone Back, Grass Back
Story 1
Builder Name Fulton Homes
Sewer Public Sewer
Water City Water
Structure Type Covered Patio(s),Patio,Storage
New Construction No
Schools
Elementary Schools Frontier Elementary School
Middle Schools Frontier Elementary School
High Schools Sunrise Mountain High School
School District Peoria Unified School District
Others
HOA Name Fletcher Heights
HOA Fee Include Maintenance Grounds
Senior Community No
Tax ID 200-16-845
Ownership Fee Simple
Acceptable Financing Conventional, FHA, VA Loan
Horse Property N
Listing Terms Conventional, FHA, VA Loan
Financing Conventional
Read Less
Want to know what your home might be worth? Contact us for a FREE valuation!

Our team is ready to help you sell your home for the highest possible price ASAP

Copyright 2025 Arizona Regional Multiple Listing Service, Inc. All rights reserved.
Bought with Realty Solutions Group, LLC





