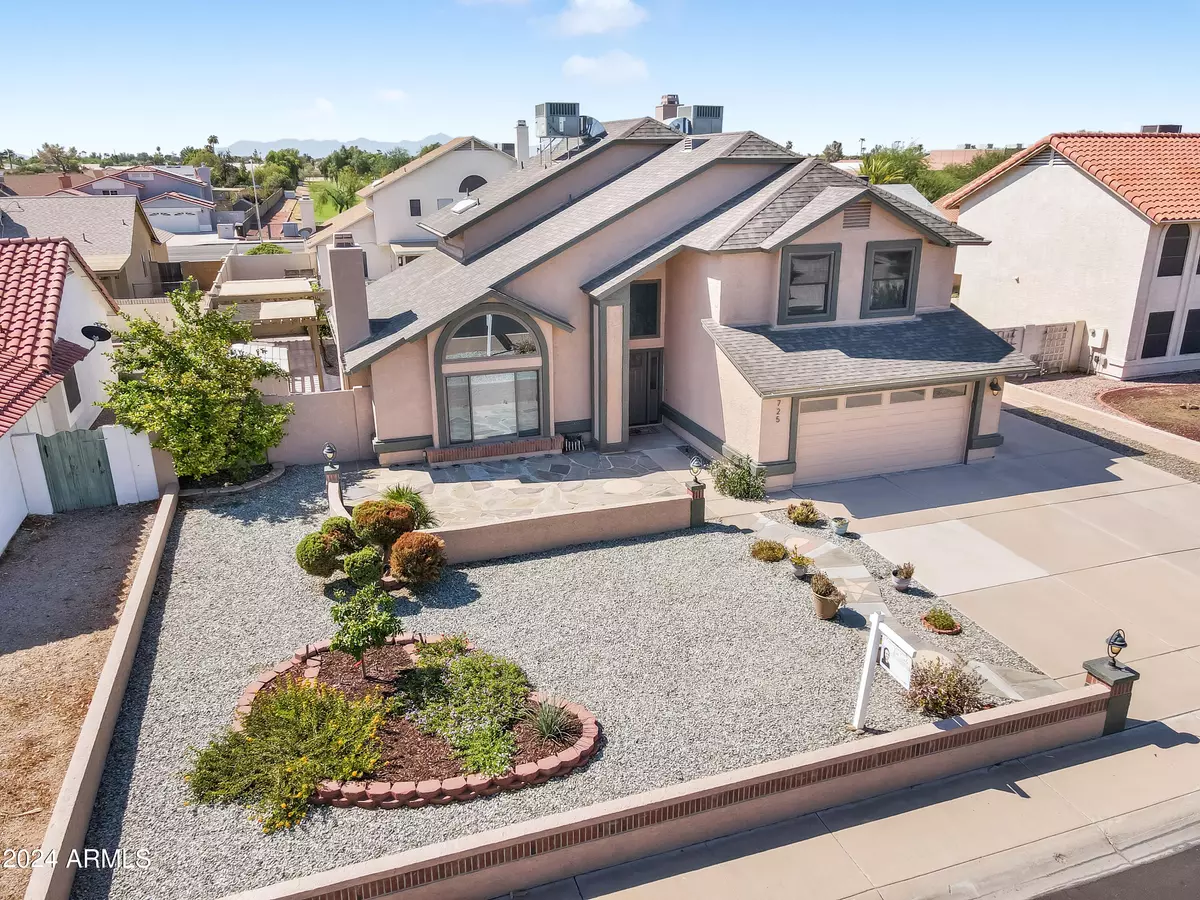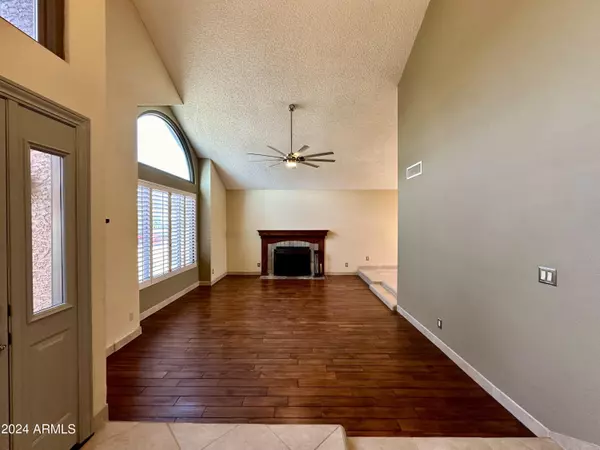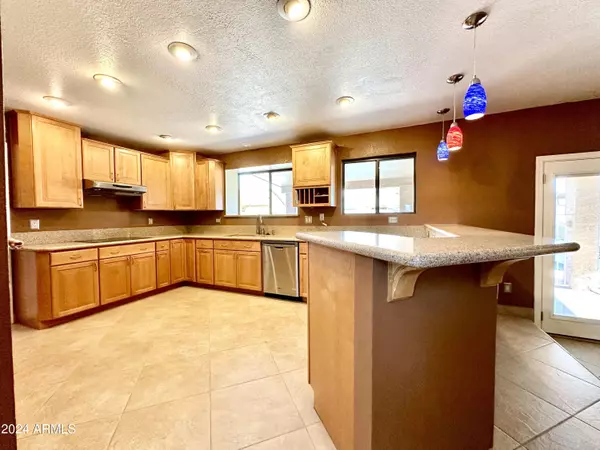$500,000
$520,000
3.8%For more information regarding the value of a property, please contact us for a free consultation.
7725 W DREYFUS Drive Peoria, AZ 85381
3 Beds
2.5 Baths
2,204 SqFt
Key Details
Sold Price $500,000
Property Type Single Family Home
Sub Type Single Family - Detached
Listing Status Sold
Purchase Type For Sale
Square Footage 2,204 sqft
Price per Sqft $226
Subdivision Ridgemere Lot 1-154
MLS Listing ID 6710745
Sold Date 01/08/25
Bedrooms 3
HOA Y/N No
Originating Board Arizona Regional Multiple Listing Service (ARMLS)
Year Built 1985
Annual Tax Amount $1,633
Tax Year 2023
Lot Size 8,303 Sqft
Acres 0.19
Property Description
Looking for an immaculate home? Check out this beautiful 3 bedroom, 2.5 bathroom home located in Peoria close to many local amenities. This amazing home has two Trane AC units which were installed in August 2022, Anderson Windows throughout, an Anderson Front Door with sidelights, and shutters in the home for improved energy efficiency. The kitchen has ample space with maple cabinets throughout, double oven, wine storage holder, and breakfast bar overlooking the family room. The family room has a wet bar with maple cabinets and wood burning fireplace, making it perfect for entertaining guests. Enjoy the formal dining area for get togethers or the separate living room/game room area with its own wood burning fireplace. Both rooms have upgraded lighting fixtures. Enjoy the updated living room/game room, stairway, and primary bedroom flooring which is 3/4 inch engineered wood flooring giving it an excellent touch. Head upstairs where all 3 bedrooms are located, but you will be amazed with the huge primary bedroom. The primary bathroom has a separate heated jacuzzi tub, double closets, tile shower, and private bathroom area. Enjoy the natural light with the primary bathroom skylight. With plenty of space to accommodate, head outside through the upgraded French Doors to the backyard oasis which has a built-in BBQ area with plumbing, 4-burner grill with a seer section, an extra burner for cooking, outdoor fan, and lights for evening cooking. Stay cool under the pergolas covering the BBQ area or enjoy a nice swim in the crystal-clear Pebble Tec pool with in-floor cleaning system. Enjoy the various fruit trees, artificial turf, and pots and planters throughout the backyard. Do not miss seeing this home!
Location
State AZ
County Maricopa
Community Ridgemere Lot 1-154
Direction Continue on W Thunderbird Rd.; Take N 79th Ave to W Dreyfus Dr; Turn left onto W Thunderbird Rd; Stay on W Thunderbird Rd; Turn right onto N 79th Ave; Turn left onto W Dreyfus Dr; Home on the right.
Rooms
Other Rooms Family Room, BonusGame Room
Master Bedroom Upstairs
Den/Bedroom Plus 4
Separate Den/Office N
Interior
Interior Features Upstairs, Breakfast Bar, Vaulted Ceiling(s), Double Vanity, Full Bth Master Bdrm, Separate Shwr & Tub, Tub with Jets, High Speed Internet
Heating Electric
Cooling Ceiling Fan(s), Programmable Thmstat, Refrigeration
Flooring Carpet, Tile, Wood
Fireplaces Type 2 Fireplace, Family Room, Living Room
Fireplace Yes
Window Features Sunscreen(s),Dual Pane
SPA None
Laundry WshrDry HookUp Only
Exterior
Exterior Feature Covered Patio(s), Gazebo/Ramada, Storage, Built-in Barbecue
Parking Features Dir Entry frm Garage, Electric Door Opener, RV Gate
Garage Spaces 2.0
Garage Description 2.0
Fence Block
Pool Variable Speed Pump, Fenced, Private
Amenities Available None
Roof Type Composition
Private Pool Yes
Building
Lot Description Gravel/Stone Front, Gravel/Stone Back, Synthetic Grass Back, Auto Timer H2O Front, Auto Timer H2O Back
Story 2
Builder Name Unknown
Sewer Public Sewer
Water City Water
Structure Type Covered Patio(s),Gazebo/Ramada,Storage,Built-in Barbecue
New Construction No
Schools
Elementary Schools Oasis Elementary School
Middle Schools Oasis Elementary School
High Schools Centennial High School
School District Peoria Unified School District
Others
HOA Fee Include No Fees
Senior Community No
Tax ID 200-78-653
Ownership Fee Simple
Acceptable Financing Conventional, FHA, VA Loan
Horse Property N
Listing Terms Conventional, FHA, VA Loan
Financing Conventional
Read Less
Want to know what your home might be worth? Contact us for a FREE valuation!

Our team is ready to help you sell your home for the highest possible price ASAP

Copyright 2025 Arizona Regional Multiple Listing Service, Inc. All rights reserved.
Bought with eXp Realty





