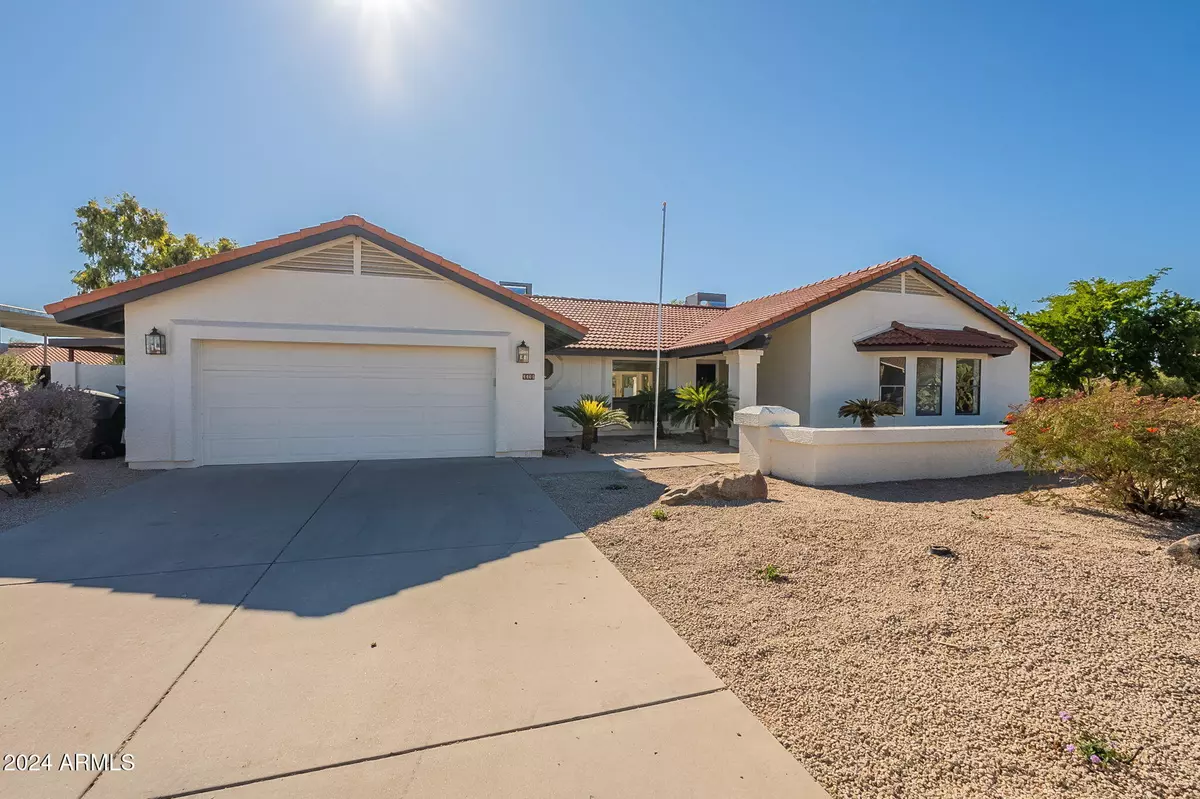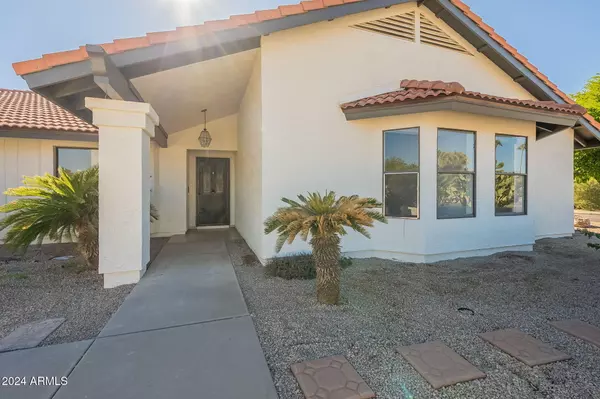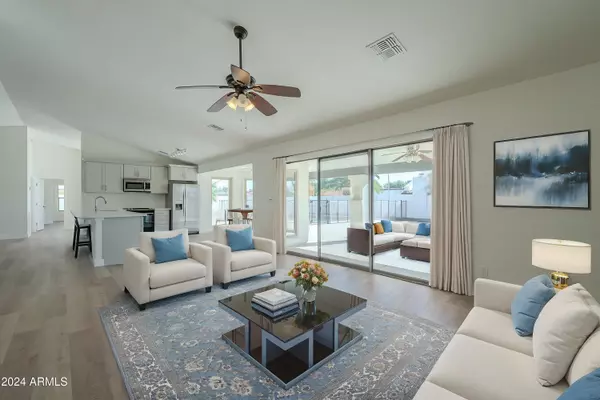$821,470
$849,000
3.2%For more information regarding the value of a property, please contact us for a free consultation.
4401 E BETTY ELYSE Lane Phoenix, AZ 85032
4 Beds
2 Baths
2,348 SqFt
Key Details
Sold Price $821,470
Property Type Single Family Home
Sub Type Single Family - Detached
Listing Status Sold
Purchase Type For Sale
Square Footage 2,348 sqft
Price per Sqft $349
Subdivision Greenbrier East Unit 9
MLS Listing ID 6786715
Sold Date 01/15/25
Style Ranch
Bedrooms 4
HOA Y/N No
Originating Board Arizona Regional Multiple Listing Service (ARMLS)
Year Built 1984
Annual Tax Amount $4,004
Tax Year 2024
Lot Size 0.324 Acres
Acres 0.32
Property Description
NO HOA - Great VRBO Opportunity - New Remodel in the Heart of the Tatum Greenway Corridor - Discover this beautifully remodeled 4-bedroom, 2-bathroom home, perfectly situated in the highly sought-after Tatum Greenway Corridor. Boasting impeccable updates throughout, this residence is a true showstopper!
Step inside to find brand-new cabinetry that flows seamlessly through the entire home, complemented by new flooring and modern fixtures, creating an ambiance of contemporary elegance. The thoughtfully designed layout is enhanced by a new AC system, ensuring year-round comfort, while the new tile roof provides long-term durability and style.
Outdoors, the upgrades continue with a recently redone pool, featuring a new pool filter, making it the perfect centerpiece for relaxing or entertaining. Surrounded by today's modern finishes, the backyard is an oasis of luxury and tranquility.
Located just minutes from shopping, fine dining, and recreational opportunities, this home combines convenience with sophistication. Whether you're hosting guests or enjoying a quiet evening at home, this property delivers the ultimate modern lifestyle.
Don't miss the opportunity to make this move-in-ready home!
Location
State AZ
County Maricopa
Community Greenbrier East Unit 9
Direction North on 44th Street to Betty Elyse - turn East to property on right
Rooms
Other Rooms Great Room
Master Bedroom Split
Den/Bedroom Plus 4
Separate Den/Office N
Interior
Interior Features Eat-in Kitchen, No Interior Steps, Soft Water Loop, 3/4 Bath Master Bdrm, High Speed Internet, Granite Counters
Heating Electric
Cooling Programmable Thmstat, Refrigeration
Flooring Other, Vinyl
Fireplaces Number 1 Fireplace
Fireplaces Type 1 Fireplace, Living Room
Fireplace Yes
SPA None
Exterior
Exterior Feature Patio
Parking Features Electric Door Opener
Garage Spaces 2.0
Garage Description 2.0
Fence Block
Pool Diving Pool, Private
Amenities Available None
Roof Type Tile,Rolled/Hot Mop
Private Pool Yes
Building
Lot Description Sprinklers In Rear, Sprinklers In Front, Desert Back, Desert Front, Grass Back, Auto Timer H2O Front, Auto Timer H2O Back
Story 1
Builder Name Unknown
Sewer Sewer in & Cnctd, Public Sewer
Water City Water
Architectural Style Ranch
Structure Type Patio
New Construction No
Schools
Elementary Schools Whispering Wind Academy
Middle Schools Sunrise Middle School
High Schools Paradise Valley High School
School District Paradise Valley Unified District
Others
HOA Fee Include No Fees
Senior Community No
Tax ID 215-28-034
Ownership Fee Simple
Acceptable Financing Conventional, VA Loan
Horse Property N
Listing Terms Conventional, VA Loan
Financing Conventional
Read Less
Want to know what your home might be worth? Contact us for a FREE valuation!

Our team is ready to help you sell your home for the highest possible price ASAP

Copyright 2025 Arizona Regional Multiple Listing Service, Inc. All rights reserved.
Bought with Keller Williams Realty Sonoran Living





