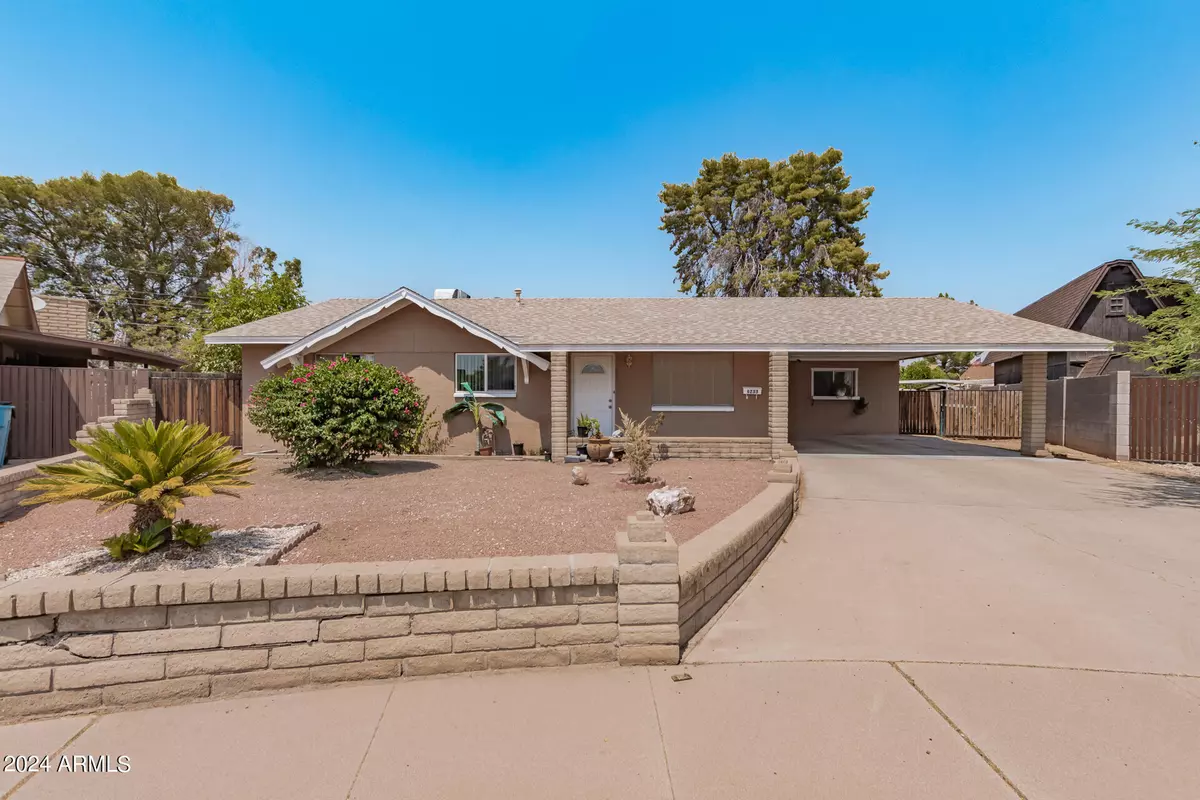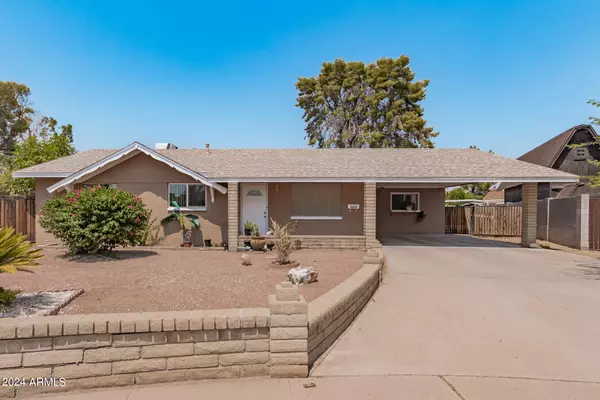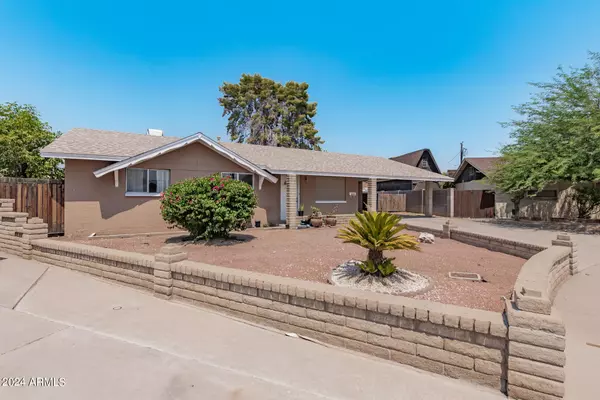$369,990
$369,990
For more information regarding the value of a property, please contact us for a free consultation.
8233 N 39TH Drive Phoenix, AZ 85051
3 Beds
2 Baths
1,794 SqFt
Key Details
Sold Price $369,990
Property Type Single Family Home
Sub Type Single Family - Detached
Listing Status Sold
Purchase Type For Sale
Square Footage 1,794 sqft
Price per Sqft $206
Subdivision Stardust Skies Unit 5
MLS Listing ID 6725659
Sold Date 01/17/25
Style Ranch
Bedrooms 3
HOA Y/N No
Originating Board Arizona Regional Multiple Listing Service (ARMLS)
Year Built 1964
Annual Tax Amount $1,547
Tax Year 2023
Lot Size 0.282 Acres
Acres 0.28
Property Description
This updated 3-bedroom, 2-bathroom residence offers 1,794 square feet of inviting living space. Perched on one of the subdivision's largest lots, the property boasts side gates, a Arizona room, and a generous utility room for ultimate functionality. Step inside and be greeted by a formal living room bathed in natural light from a grand window. The kitchen, featuring stainless steel appliances and a sizeable pantry, seamlessly flows into a welcoming eat-in area, all overlooking the expansive family room anchored by a brick fireplace. Two well-appointed bedrooms sharing a recently updated bathroom. And the master suite provides a tranquil escape with its updated bathroom, House offers a very large canvas backyard with no HOA restrictions.
Location
State AZ
County Maricopa
Community Stardust Skies Unit 5
Rooms
Other Rooms Family Room, Arizona RoomLanai
Den/Bedroom Plus 3
Separate Den/Office N
Interior
Interior Features Eat-in Kitchen, Pantry, 3/4 Bath Master Bdrm
Heating Natural Gas
Cooling Ceiling Fan(s), Refrigeration
Flooring Tile
Fireplaces Number 1 Fireplace
Fireplaces Type 1 Fireplace, Family Room
Fireplace Yes
SPA None
Exterior
Carport Spaces 2
Fence Block, Wood
Pool None
Amenities Available None
Roof Type Composition
Private Pool No
Building
Lot Description Dirt Back, Gravel/Stone Front
Story 1
Builder Name Womack
Sewer Public Sewer
Water City Water
Architectural Style Ranch
New Construction No
Schools
Elementary Schools Manzanita Elementary School
Middle Schools Palo Verde School
High Schools Cortez High School
School District Glendale Union High School District
Others
HOA Fee Include No Fees
Senior Community No
Tax ID 150-13-063
Ownership Fee Simple
Acceptable Financing Conventional, FHA, VA Loan
Horse Property N
Listing Terms Conventional, FHA, VA Loan
Financing FHA
Read Less
Want to know what your home might be worth? Contact us for a FREE valuation!

Our team is ready to help you sell your home for the highest possible price ASAP

Copyright 2025 Arizona Regional Multiple Listing Service, Inc. All rights reserved.
Bought with A.Z. & Associates





